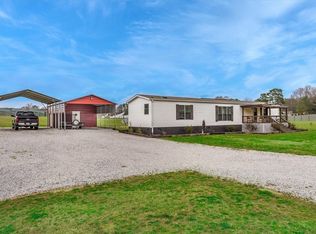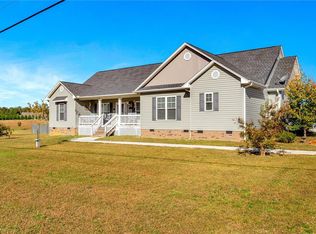Sold for $182,500
$182,500
129 Ballard Rd, Pelzer, SC 29669
3beds
1,650sqft
Single Family Residence, Residential
Built in ----
0.57 Acres Lot
$233,800 Zestimate®
$111/sqft
$1,652 Estimated rent
Home value
$233,800
$220,000 - $250,000
$1,652/mo
Zestimate® history
Loading...
Owner options
Explore your selling options
What's special
Welcome to 129 Ballard Street – a charming ranch-style brick home that seamlessly blends tranquility with convenience. Located just under 20 minutes from downtown Greenville, this residence offers an idyllic country living experience on a spacious half-acre lot. Step inside to discover a warm and inviting living room adorned with hardwood floors and a cozy wood-burning fireplace, creating a perfect atmosphere for relaxation. The expansive kitchen boasts ample counter space, abundant raised panel oak cabinets, and a generously sized breakfast nook, making it a delightful space for entertaining. Adjacent to the kitchen, a formal dining room provides a great setting for gatherings and meals. Venture down the hallway to find three well-appointed bedrooms. The two spare bedrooms share a well appointed bathroom, while the master bedroom has an ensuite bathroom featuring a tiled shower for added luxury. Outdoor living is equally enticing with a covered porch area on the side of the house and a small deck at the rear, offering ideal spaces for enjoying fresh air and serene surroundings. The expansive backyard provides ample room for gardening and entertainment, complemented by a convenient small outbuilding for additional storage. Experience the perfect blend of comfort, style, and functionality at 129 Ballard Street – your gateway to a peaceful lifestyle within reach of Greenville's vibrant city amenities.
Zillow last checked: 8 hours ago
Listing updated: February 28, 2024 at 09:08am
Listed by:
Adam Taylor 864-981-0222,
Keller Williams Greenville Central
Bought with:
Charles Licha
ChuckTown Homes PB KW
Source: Greater Greenville AOR,MLS#: 1515735
Facts & features
Interior
Bedrooms & bathrooms
- Bedrooms: 3
- Bathrooms: 2
- Full bathrooms: 2
- Main level bathrooms: 2
- Main level bedrooms: 3
Primary bedroom
- Area: 156
- Dimensions: 13 x 12
Bedroom 2
- Area: 99
- Dimensions: 11 x 9
Bedroom 3
- Area: 120
- Dimensions: 12 x 10
Primary bathroom
- Features: Full Bath, Shower Only
- Level: Main
Dining room
- Area: 120
- Dimensions: 12 x 10
Kitchen
- Area: 168
- Dimensions: 14 x 12
Living room
- Area: 208
- Dimensions: 16 x 13
Heating
- Electric, Forced Air
Cooling
- Central Air, Electric
Appliances
- Included: Dishwasher, Disposal, Free-Standing Electric Range, Electric Water Heater
- Laundry: 1st Floor, Laundry Room
Features
- Ceiling Fan(s), Ceiling Blown, Ceiling Smooth, Countertops-Solid Surface, Laminate Counters
- Flooring: Carpet, Ceramic Tile, Wood, Laminate
- Windows: Tilt Out Windows, Vinyl/Aluminum Trim, Insulated Windows
- Basement: None
- Attic: Storage
- Number of fireplaces: 1
- Fireplace features: Wood Burning
Interior area
- Total structure area: 1,650
- Total interior livable area: 1,650 sqft
Property
Parking
- Parking features: None, Parking Pad, Paved
- Has uncovered spaces: Yes
Features
- Levels: One
- Stories: 1
- Patio & porch: Deck, Front Porch, Porch
- Fencing: Fenced
Lot
- Size: 0.57 Acres
- Features: Few Trees, Wooded, 1 - 2 Acres
- Topography: Level
Details
- Parcel number: 2190006008000
Construction
Type & style
- Home type: SingleFamily
- Architectural style: Ranch,Traditional
- Property subtype: Single Family Residence, Residential
Materials
- Brick Veneer
- Foundation: Crawl Space
- Roof: Architectural
Utilities & green energy
- Sewer: Septic Tank
- Water: Public
Community & neighborhood
Security
- Security features: Smoke Detector(s)
Community
- Community features: None
Location
- Region: Pelzer
- Subdivision: None
Price history
| Date | Event | Price |
|---|---|---|
| 2/27/2024 | Sold | $182,500+1.4%$111/sqft |
Source: | ||
| 1/19/2024 | Contingent | $180,000$109/sqft |
Source: | ||
| 1/16/2024 | Listed for sale | $180,000$109/sqft |
Source: | ||
| 1/6/2024 | Contingent | $180,000$109/sqft |
Source: | ||
| 1/4/2024 | Listed for sale | $180,000+10.4%$109/sqft |
Source: | ||
Public tax history
| Year | Property taxes | Tax assessment |
|---|---|---|
| 2024 | -- | $6,510 |
| 2023 | $2,221 +59.5% | $6,510 +47% |
| 2022 | $1,393 +8.6% | $4,430 +22.4% |
Find assessor info on the county website
Neighborhood: 29669
Nearby schools
GreatSchools rating
- 8/10West Pelzer Elementary SchoolGrades: PK-5Distance: 1.4 mi
- 6/10Palmetto Middle SchoolGrades: 6-8Distance: 2.2 mi
- 7/10Palmetto High SchoolGrades: 9-12Distance: 2.2 mi
Schools provided by the listing agent
- Elementary: West Pelzer
- Middle: Palmetto
- High: Palmetto
Source: Greater Greenville AOR. This data may not be complete. We recommend contacting the local school district to confirm school assignments for this home.
Get a cash offer in 3 minutes
Find out how much your home could sell for in as little as 3 minutes with a no-obligation cash offer.
Estimated market value$233,800
Get a cash offer in 3 minutes
Find out how much your home could sell for in as little as 3 minutes with a no-obligation cash offer.
Estimated market value
$233,800

