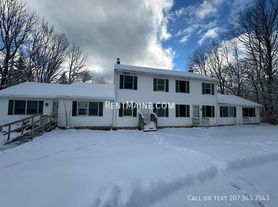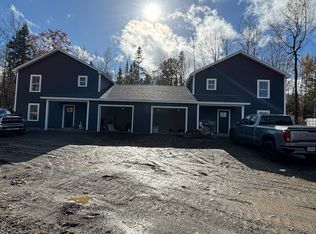Maintained and serviced by Ascend Property Management
Welcome to 129 Back Winterport Road, a charming 2-bedroom, 2-bath home offering 1,508 sq. ft. of comfortable living space in the desirable town of Hampden. This property combines convenience with a peaceful setting, featuring a spacious layout ideal for both everyday living and entertaining.
Inside, you'll find two full bathrooms, a well-designed kitchen, and generous living areas with plenty of natural light. The bedrooms are thoughtfully sized, providing cozy retreats at the end of the day. With 1,500+ sq. ft., the home has a versatile flow, perfect for creating a warm and inviting atmosphere. Located just minutes from Hampden's schools, shops, and local amenities, while also offering easy access to Bangor and surrounding areas, this property is a great fit for those who want both comfort and accessibility.
Available 9/5/2025
Lease Term: 12-Month, 18-Month
Non-smoking
Pets allowed! (Limit 2)
Utilities included: None
Free to apply! Fast and easy Leasing Process!
Minimum Applicant Criteria:
- Combined income must be 2.5x the monthly rent amount
- Credit scores must be above 550
- Applicants must have no criminal convictions in the past 7 years
- Applicants must have no eviction history
House for rent
$2,300/mo
Fees may apply
129 Back Winterport Rd, Hampden, ME 04444
2beds
1,508sqft
Price may not include required fees and charges. Learn more|
Single family residence
Available now
Garage parking
Fireplace
What's special
Versatile flowSpacious layoutWell-designed kitchen
- 28 days |
- -- |
- -- |
Zillow last checked: 10 hours ago
Listing updated: February 02, 2026 at 11:27pm
Travel times
Looking to buy when your lease ends?
Consider a first-time homebuyer savings account designed to grow your down payment with up to a 6% match & a competitive APY.
Facts & features
Interior
Bedrooms & bathrooms
- Bedrooms: 2
- Bathrooms: 2
- Full bathrooms: 2
Heating
- Fireplace
Appliances
- Included: Microwave, Range
Features
- Double Vanity, Storage
- Flooring: Hardwood
- Has fireplace: Yes
Interior area
- Total interior livable area: 1,508 sqft
Property
Parking
- Parking features: Garage
- Has garage: Yes
- Details: Contact manager
Features
- Exterior features: Mirrors
Details
- Parcel number: HAMNM06B0L007
Construction
Type & style
- Home type: SingleFamily
- Property subtype: Single Family Residence
Condition
- Year built: 1969
Community & HOA
Location
- Region: Hampden
Financial & listing details
- Lease term: Contact For Details
Price history
| Date | Event | Price |
|---|---|---|
| 1/12/2026 | Listed for rent | $2,300$2/sqft |
Source: Zillow Rentals Report a problem | ||
| 9/17/2025 | Listing removed | $2,300$2/sqft |
Source: Zillow Rentals Report a problem | ||
| 9/5/2025 | Listed for rent | $2,300$2/sqft |
Source: Zillow Rentals Report a problem | ||
| 5/30/2025 | Listing removed | $389,000$258/sqft |
Source: | ||
| 5/11/2025 | Listed for sale | $389,000$258/sqft |
Source: | ||
Neighborhood: 04444
Nearby schools
GreatSchools rating
- NAEarl C Mcgraw SchoolGrades: K-2Distance: 1.6 mi
- 10/10Reeds Brook Middle SchoolGrades: 6-8Distance: 1.4 mi
- 7/10Hampden AcademyGrades: 9-12Distance: 1.7 mi

