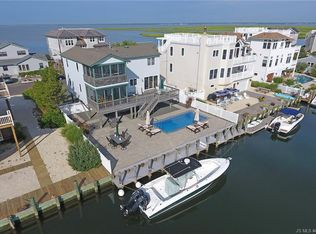Immaculate lagoonfront home with expansive bay and sunset views. 3375 square foot home designed by Michael Pagnotta, Architect with 4 bedrooms; 2.5 baths; huge upper level great room with vaulted ceilings, fireplace, and hardwood floors; enormous master suite with sitting area, 2 walk in closets, private waterfront deck, and master bath with double vanity, soaking tub, shower, and toilet closet; elevator; and gigantic easy access roof top deck with phenomenal views! Gas hot water baseboard heat, central air conditioning, and a Generac whole house standby generator. 60 feet of lagoon frontage with vinyl bulkhead, winch, and floating dock; brick drive and walk; attractive landscape; motorized awning; and heated garage with abundant storage complete the offering.
This property is off market, which means it's not currently listed for sale or rent on Zillow. This may be different from what's available on other websites or public sources.
