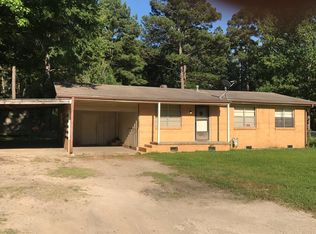Sold on 05/09/25
Street View
Price Unknown
129 Arizona St, Huntington, TX 75949
--beds
8baths
1,201sqft
SingleFamily
Built in 1971
0.34 Acres Lot
$123,300 Zestimate®
$--/sqft
$1,079 Estimated rent
Home value
$123,300
Estimated sales range
Not available
$1,079/mo
Zestimate® history
Loading...
Owner options
Explore your selling options
What's special
129 Arizona St, Huntington, TX 75949 is a single family home that contains 1,201 sq ft and was built in 1971. It contains 8 bathrooms.
The Zestimate for this house is $123,300. The Rent Zestimate for this home is $1,079/mo.
Facts & features
Interior
Bedrooms & bathrooms
- Bathrooms: 8
Heating
- Other
Cooling
- Central
Features
- Flooring: Carpet, Concrete
Interior area
- Total interior livable area: 1,201 sqft
Property
Features
- Exterior features: Brick
Lot
- Size: 0.34 Acres
Details
- Parcel number: R61030
Construction
Type & style
- Home type: SingleFamily
Materials
- brick
- Foundation: Slab
- Roof: Composition
Condition
- Year built: 1971
Community & neighborhood
Location
- Region: Huntington
Price history
| Date | Event | Price |
|---|---|---|
| 5/9/2025 | Sold | -- |
Source: Agent Provided | ||
| 4/8/2025 | Pending sale | $125,000$104/sqft |
Source: | ||
| 4/3/2025 | Listed for sale | $125,000$104/sqft |
Source: | ||
Public tax history
| Year | Property taxes | Tax assessment |
|---|---|---|
| 2025 | -- | $122,290 +5.5% |
| 2024 | $754 +6.4% | $115,890 +1.6% |
| 2023 | $708 +15.2% | $114,110 +4.2% |
Find assessor info on the county website
Neighborhood: 75949
Nearby schools
GreatSchools rating
- 6/10Huntington Intermediate SchoolGrades: 4-5Distance: 0.6 mi
- 7/10Huntington Middle SchoolGrades: 6-8Distance: 0.9 mi
- 7/10Huntington High SchoolGrades: 9-12Distance: 0.9 mi
