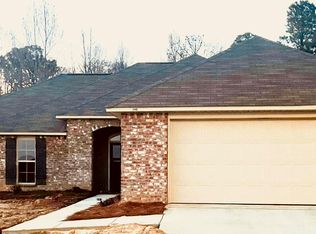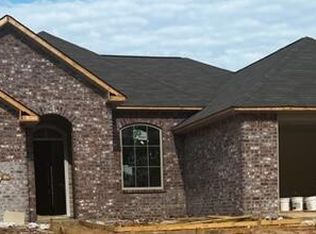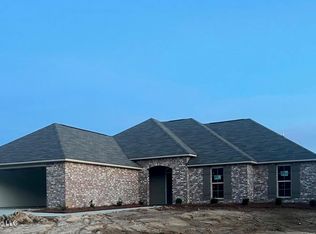Closed
Price Unknown
129 Archer Way, Byram, MS 39272
4beds
1,688sqft
Residential, Single Family Residence
Built in 2022
2,178 Square Feet Lot
$262,000 Zestimate®
$--/sqft
$-- Estimated rent
Home value
$262,000
$215,000 - $320,000
Not available
Zestimate® history
Loading...
Owner options
Explore your selling options
What's special
Welcome this move in ready 4 bed 2 bath 2022 built split plan home. As you enter through the foyer, you are greeted by a high ceiling open floor plan concept that offers a spacious living room, a bar area off the kitchen, and dining/breakfast area. The kitchen has a ton of cabinet space for storage, stainless appliances, and is accessible to the mud room that leads to the laundry room. The master suite is spacious enough to fit a king size bed, has a double vanity sink space, walk in shower, separate tub, and walk in closet. You can also, take advantage of the office space that is between the guest bedrooms. The backyard is great for entertainment or relaxation while you sit under the cover patio. Schedule your showing TODAY!
Zillow last checked: 8 hours ago
Listing updated: August 12, 2025 at 12:15pm
Listed by:
Dwight Barnes 601-720-8821,
The Agency Haus LLC DBA Agency
Bought with:
Tonya Morgan, B16782
The Agency Haus LLC DBA Agency
Source: MLS United,MLS#: 4119035
Facts & features
Interior
Bedrooms & bathrooms
- Bedrooms: 4
- Bathrooms: 2
- Full bathrooms: 2
Primary bedroom
- Level: Main
Bedroom
- Level: Main
Primary bathroom
- Level: Main
Bathroom
- Level: Main
Dining room
- Level: Main
Kitchen
- Level: Main
Laundry
- Level: Main
Living room
- Level: Main
Heating
- Central, Fireplace(s), Natural Gas
Cooling
- Ceiling Fan(s), Central Air, Electric
Appliances
- Included: Dishwasher, Free-Standing Electric Range, Microwave, Stainless Steel Appliance(s), Water Heater
Features
- Has fireplace: Yes
- Fireplace features: Living Room
Interior area
- Total structure area: 1,688
- Total interior livable area: 1,688 sqft
Property
Parking
- Total spaces: 2
- Parking features: Garage Door Opener, Garage Faces Front
- Garage spaces: 2
Features
- Levels: One
- Stories: 1
- Exterior features: Lighting, Private Yard
Lot
- Size: 2,178 sqft
Details
- Parcel number: 485146245
Construction
Type & style
- Home type: SingleFamily
- Property subtype: Residential, Single Family Residence
Materials
- Brick, Siding
- Foundation: Slab
- Roof: Shingle
Condition
- New construction: No
- Year built: 2022
Utilities & green energy
- Sewer: Public Sewer
- Water: Public
- Utilities for property: Cable Available, Electricity Connected, Natural Gas Connected, Phone Available, Sewer Connected, Water Connected
Community & neighborhood
Location
- Region: Byram
- Subdivision: Cedars Of Byram Estates
Price history
| Date | Event | Price |
|---|---|---|
| 8/12/2025 | Sold | -- |
Source: MLS United #4119035 | ||
| 7/13/2025 | Pending sale | $260,000$154/sqft |
Source: MLS United #4119035 | ||
| 7/11/2025 | Listed for sale | $260,000$154/sqft |
Source: MLS United #4119035 | ||
Public tax history
Tax history is unavailable.
Neighborhood: 39272
Nearby schools
GreatSchools rating
- 3/10Gary Road Intermediate SchoolGrades: 3-5Distance: 1.4 mi
- 2/10Byram Middle SchoolGrades: 6-8Distance: 1.8 mi
- 5/10Terry High SchoolGrades: 9-12Distance: 5 mi
Schools provided by the listing agent
- Elementary: Gary Road
- Middle: Byram
- High: Terry
Source: MLS United. This data may not be complete. We recommend contacting the local school district to confirm school assignments for this home.



