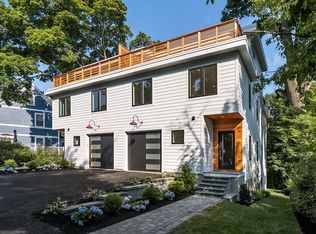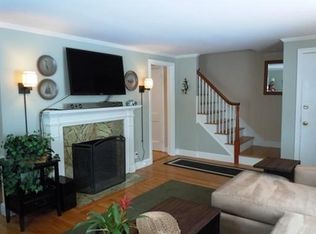Sold for $1,655,000
$1,655,000
129 Appleton St #1, Arlington, MA 02476
4beds
3,055sqft
Condominium, Townhouse
Built in 2024
6,604 Square Feet Lot
$-- Zestimate®
$542/sqft
$-- Estimated rent
Home value
Not available
Estimated sales range
Not available
Not available
Zestimate® history
Loading...
Owner options
Explore your selling options
What's special
Luxury living in this 4-level new construction residence. High ceilings and light hardwood floors create a seamless flow, perfect for modern living. Entertain in style in the gourmet kitchen, featuring two-toned cabinetry, top-of-the-line stainless steel appliances, and a large center island. Unwind in your spa-like primary suite, complete with a custom walk-in closet and a luxurious bathroom with a soaking tub and oversized shower. Two additional bedrooms, a family bath, and a laundry room provide ample living space. The top floor boasts a private suite with a wet bar and access to two expansive decks, ideal for entertaining under the stars. The finished lower level offers a full bathroom, a dedicated home office for ultimate productivity, and a large family room with a walkout patio, perfect for movie nights or game days. Enjoy the ultimate in convenience and efficiency with 4-zone climate control, an attached garage with EV charging, and easy access to Mass Ave. and Route 2
Zillow last checked: 8 hours ago
Listing updated: August 22, 2024 at 02:57pm
Listed by:
The Toland Team 617-803-0591,
Berkshire Hathaway HomeServices Commonwealth Real Estate 617-489-6900
Bought with:
The Murphy Group Lexington
William Raveis R.E. & Home Services
Source: MLS PIN,MLS#: 73263461
Facts & features
Interior
Bedrooms & bathrooms
- Bedrooms: 4
- Bathrooms: 5
- Full bathrooms: 4
- 1/2 bathrooms: 1
Primary bedroom
- Features: Walk-In Closet(s), Closet/Cabinets - Custom Built, Flooring - Hardwood, Recessed Lighting
- Level: Second
- Area: 169
- Dimensions: 13 x 13
Bedroom 2
- Features: Closet, Flooring - Hardwood, Recessed Lighting
- Level: Second
- Area: 195
- Dimensions: 15 x 13
Bedroom 3
- Features: Closet, Flooring - Hardwood, Recessed Lighting
- Level: Second
- Area: 126
- Dimensions: 14 x 9
Bedroom 4
- Features: Vaulted Ceiling(s), Closet, Closet/Cabinets - Custom Built, Flooring - Hardwood, Balcony / Deck, Recessed Lighting
- Level: Third
- Area: 252
- Dimensions: 18 x 14
Primary bathroom
- Features: Yes
Bathroom 1
- Features: Bathroom - Tiled With Tub & Shower, Flooring - Stone/Ceramic Tile, Countertops - Stone/Granite/Solid, Recessed Lighting, Lighting - Sconce, Soaking Tub
- Level: Second
- Area: 99
- Dimensions: 11 x 9
Bathroom 2
- Features: Bathroom - Full, Flooring - Stone/Ceramic Tile, Countertops - Stone/Granite/Solid, Double Vanity, Recessed Lighting
- Level: Second
- Area: 81
- Dimensions: 9 x 9
Bathroom 3
- Features: Bathroom - Full, Bathroom - Tiled With Shower Stall, Flooring - Stone/Ceramic Tile, Countertops - Stone/Granite/Solid, Recessed Lighting
- Level: Third
- Area: 45
- Dimensions: 9 x 5
Dining room
- Features: Flooring - Hardwood, Balcony / Deck, Recessed Lighting
- Level: Main,First
- Area: 154
- Dimensions: 14 x 11
Family room
- Features: Closet, Flooring - Vinyl, Exterior Access, Recessed Lighting
- Level: Basement
- Area: 567
- Dimensions: 27 x 21
Kitchen
- Features: Flooring - Hardwood, Countertops - Stone/Granite/Solid, Kitchen Island, Deck - Exterior, Recessed Lighting, Lighting - Pendant
- Level: First
- Area: 126
- Dimensions: 14 x 9
Living room
- Features: Flooring - Hardwood, Open Floorplan, Recessed Lighting
- Level: First
- Area: 221
- Dimensions: 17 x 13
Office
- Features: Flooring - Vinyl, Recessed Lighting
- Level: Basement
- Area: 187
- Dimensions: 17 x 11
Heating
- Central, Forced Air, Heat Pump, Electric
Cooling
- Central Air, Heat Pump
Appliances
- Included: Range, Dishwasher, Disposal, Refrigerator, Wine Refrigerator, Range Hood
- Laundry: Electric Dryer Hookup, Second Floor, In Unit
Features
- Bathroom - Tiled With Shower Stall, Countertops - Stone/Granite/Solid, Recessed Lighting, Bathroom - Half, Bathroom, Home Office, Wet Bar
- Flooring: Tile, Vinyl, Hardwood, Flooring - Stone/Ceramic Tile, Flooring - Hardwood
- Doors: Insulated Doors
- Windows: Insulated Windows, Screens
- Has basement: Yes
- Has fireplace: No
Interior area
- Total structure area: 3,055
- Total interior livable area: 3,055 sqft
Property
Parking
- Total spaces: 2
- Parking features: Attached, Garage Door Opener, Storage, Insulated, Off Street, Deeded, Paved
- Attached garage spaces: 1
- Uncovered spaces: 1
Accessibility
- Accessibility features: No
Features
- Patio & porch: Deck, Deck - Roof, Deck - Composite, Patio
- Exterior features: Deck, Deck - Roof, Deck - Composite, Patio, Garden, Screens, Professional Landscaping
Lot
- Size: 6,604 sqft
Details
- Parcel number: 331078
- Zoning: R2
Construction
Type & style
- Home type: Townhouse
- Property subtype: Condominium, Townhouse
Materials
- Frame
- Roof: Rubber
Condition
- Year built: 2024
Details
- Warranty included: Yes
Utilities & green energy
- Electric: Circuit Breakers, 200+ Amp Service
- Sewer: Public Sewer
- Water: Public
- Utilities for property: for Electric Range, for Electric Dryer
Green energy
- Energy efficient items: Thermostat
Community & neighborhood
Community
- Community features: Public Transportation, Shopping, Park, Bike Path
Location
- Region: Arlington
HOA & financial
HOA
- Services included: Insurance, Reserve Funds
Price history
| Date | Event | Price |
|---|---|---|
| 8/22/2024 | Sold | $1,655,000+0.4%$542/sqft |
Source: MLS PIN #73263461 Report a problem | ||
| 7/15/2024 | Contingent | $1,649,000$540/sqft |
Source: MLS PIN #73263461 Report a problem | ||
| 7/11/2024 | Listed for sale | $1,649,000$540/sqft |
Source: MLS PIN #73263461 Report a problem | ||
Public tax history
Tax history is unavailable.
Neighborhood: 02476
Nearby schools
GreatSchools rating
- 9/10Dallin Elementary SchoolGrades: K-5Distance: 0.4 mi
- 9/10Ottoson Middle SchoolGrades: 7-8Distance: 0.4 mi
- 10/10Arlington High SchoolGrades: 9-12Distance: 1.1 mi
Schools provided by the listing agent
- Elementary: Dallin/Bracket*
- Middle: Ottoson
- High: Arlington
Source: MLS PIN. This data may not be complete. We recommend contacting the local school district to confirm school assignments for this home.
Get pre-qualified for a loan
At Zillow Home Loans, we can pre-qualify you in as little as 5 minutes with no impact to your credit score.An equal housing lender. NMLS #10287.

