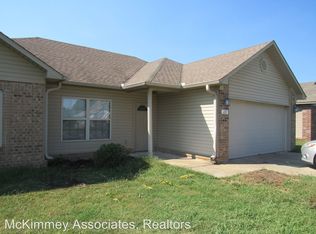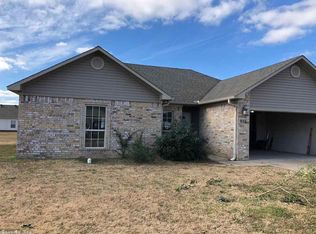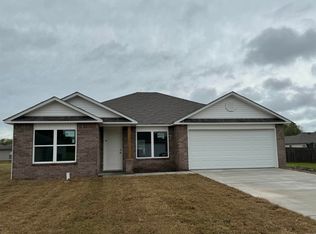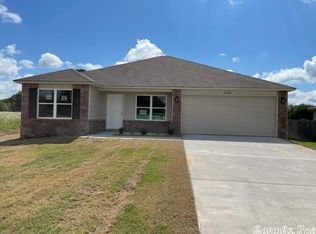Closed
$170,000
129 Angel Cir, Beebe, AR 72012
3beds
1,206sqft
Single Family Residence
Built in 2008
8,276.4 Square Feet Lot
$174,100 Zestimate®
$141/sqft
$1,326 Estimated rent
Home value
$174,100
$145,000 - $209,000
$1,326/mo
Zestimate® history
Loading...
Owner options
Explore your selling options
What's special
Discover this charming home nestled in one of Beebe's fastest-growing neighborhoods. Meticulously maintained and lovingly cared for, this residence is an ideal choice for those seeking a well-preserved, welcoming space. The property boasts a fully fenced and expansive backyard, offering ample room for outdoor activities, gardening, or simply relaxing in privacy. The home features a split floor plan, making it perfect for families or those who enjoy hosting guests, as it provides a balance of shared and private living spaces. The living room, with its high ceilings, contributes to a sense of spaciousness and openness, while abundant natural light creates a bright and inviting atmosphere. This home is an excellent choice for first-time buyers or those seeking a starter home, combining charm, functionality, and a competitive price point that makes it a rare find in today's market. Given the desirable features and price range, this home is expected to sell quickly. Don't miss the opportunity to make this charming house your new home—let's go take a look today! Agents, see remarks.
Zillow last checked: 8 hours ago
Listing updated: June 16, 2025 at 08:46am
Listed by:
Lola M Philpott 501-388-7367,
RE/MAX Advantage,
John S Philpott 501-388-7372,
RE/MAX Advantage
Bought with:
Sierra Burress, AR
Michele Phillips & Co. Realtors Searcy Branch
Source: CARMLS,MLS#: 25013641
Facts & features
Interior
Bedrooms & bathrooms
- Bedrooms: 3
- Bathrooms: 2
- Full bathrooms: 2
Dining room
- Features: Kitchen/Dining Combo
Heating
- Electric
Cooling
- Electric
Appliances
- Included: Free-Standing Range, Microwave, Electric Range, Dishwasher, Disposal, Refrigerator
Features
- Primary Bedroom/Main Lv, Primary Bedroom Apart, 3 Bedrooms Same Level
- Flooring: Tile, Luxury Vinyl
- Has fireplace: No
- Fireplace features: None
Interior area
- Total structure area: 1,206
- Total interior livable area: 1,206 sqft
Property
Parking
- Total spaces: 2
- Parking features: Garage, Two Car
- Has garage: Yes
Features
- Levels: One
- Stories: 1
Lot
- Size: 8,276 sqft
- Features: Level, Subdivided
Details
- Parcel number: 00400812077
Construction
Type & style
- Home type: SingleFamily
- Architectural style: Traditional
- Property subtype: Single Family Residence
Materials
- Brick, Metal/Vinyl Siding
- Foundation: Slab
- Roof: Shingle
Condition
- New construction: No
- Year built: 2008
Utilities & green energy
- Electric: Elec-Municipal (+Entergy)
- Sewer: Public Sewer
- Water: Public
Community & neighborhood
Location
- Region: Beebe
- Subdivision: SOUTHFORK S/D
HOA & financial
HOA
- Has HOA: No
Other
Other facts
- Road surface type: Paved
Price history
| Date | Event | Price |
|---|---|---|
| 6/12/2025 | Sold | $170,000$141/sqft |
Source: | ||
| 4/9/2025 | Listed for sale | $170,000+9%$141/sqft |
Source: | ||
| 2/16/2023 | Sold | $156,000+2%$129/sqft |
Source: | ||
| 1/24/2023 | Contingent | $153,000$127/sqft |
Source: | ||
| 1/22/2023 | Listed for sale | $153,000+11.7%$127/sqft |
Source: | ||
Public tax history
| Year | Property taxes | Tax assessment |
|---|---|---|
| 2024 | $362 -17.2% | $20,290 |
| 2023 | $437 -10.3% | $20,290 |
| 2022 | $487 -43.5% | $20,290 |
Find assessor info on the county website
Neighborhood: 72012
Nearby schools
GreatSchools rating
- NABeebe Early ChildhoodGrades: K-1Distance: 0.8 mi
- 8/10Beebe Junior High SchoolGrades: 7-8Distance: 1.2 mi
- 6/10Beebe High SchoolGrades: 9-12Distance: 1.2 mi

Get pre-qualified for a loan
At Zillow Home Loans, we can pre-qualify you in as little as 5 minutes with no impact to your credit score.An equal housing lender. NMLS #10287.



