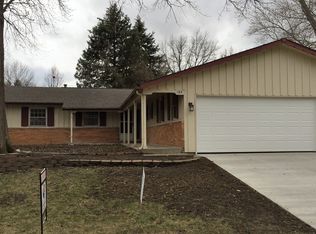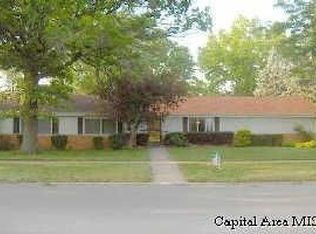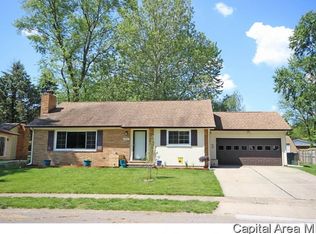Sold for $226,000
$226,000
129 Andover Dr, Springfield, IL 62704
4beds
2,103sqft
Single Family Residence, Residential
Built in 1964
-- sqft lot
$250,900 Zestimate®
$107/sqft
$1,855 Estimated rent
Home value
$250,900
$238,000 - $263,000
$1,855/mo
Zestimate® history
Loading...
Owner options
Explore your selling options
What's special
Quad-Level home nestled in popular Westchester subdivision offering the perfect blend of comfort, style, and convenience. Spacious and Versatile. This home boasts 4 bedrooms and 2 baths, providing ample space for your lifestyle. The kitchen is updated by DreamMakers, with modern elegance and is a culinary enthusiast's delight, featuring sleek countertops, contemporary appliances, soft close cabinets, and plenty of storage space. It's the perfect place to whip up gourmet meals and create lasting memories. Get comfy in the lowest level movie room complete with surround sound. An outdoor oasis awaits under the covered back patio, an idyllic retreat where you can relax, and enjoy the fresh air. This private haven overlooks the fenced backyard, offering a safe and secure space to entertain. The versatile layout of this home provides endless possibilities for personalization. Whether you envision a home office, a hobby room, or a cozy reading nook, there's plenty of space to bring your unique vision to life. Appl.& kitchen 2018, HVAC 2021, WH 2020, Pre-Inspected.
Zillow last checked: 8 hours ago
Listing updated: July 07, 2023 at 01:01pm
Listed by:
Cindy E Grady Mobl:217-638-7653,
The Real Estate Group, Inc.
Bought with:
Debra Sarsany, 475118739
The Real Estate Group, Inc.
Source: RMLS Alliance,MLS#: CA1022423 Originating MLS: Capital Area Association of Realtors
Originating MLS: Capital Area Association of Realtors

Facts & features
Interior
Bedrooms & bathrooms
- Bedrooms: 4
- Bathrooms: 2
- Full bathrooms: 2
Bedroom 1
- Level: Upper
- Dimensions: 15ft 0in x 11ft 9in
Bedroom 2
- Level: Upper
- Dimensions: 10ft 2in x 13ft 2in
Bedroom 3
- Level: Upper
- Dimensions: 10ft 5in x 9ft 11in
Bedroom 4
- Level: Lower
- Dimensions: 11ft 1in x 11ft 7in
Other
- Level: Main
- Dimensions: 13ft 5in x 9ft 6in
Other
- Area: 214
Family room
- Level: Lower
- Dimensions: 22ft 1in x 11ft 2in
Kitchen
- Level: Main
- Dimensions: 20ft 9in x 8ft 1in
Living room
- Level: Main
- Dimensions: 23ft 4in x 13ft 1in
Lower level
- Area: 576
Main level
- Area: 689
Recreation room
- Level: Basement
- Dimensions: 18ft 0in x 11ft 2in
Upper level
- Area: 624
Heating
- Forced Air
Cooling
- Central Air
Appliances
- Included: Dishwasher, Disposal, Microwave, Range, Refrigerator, Gas Water Heater
Features
- Ceiling Fan(s), High Speed Internet, Solid Surface Counter
- Windows: Blinds
- Basement: Partial,Partially Finished
- Number of fireplaces: 1
- Fireplace features: Living Room, Wood Burning
Interior area
- Total structure area: 1,889
- Total interior livable area: 2,103 sqft
Property
Parking
- Total spaces: 2
- Parking features: Attached, Paved
- Attached garage spaces: 2
Features
- Patio & porch: Patio, Porch
Lot
- Dimensions: 83 x 62 x 135 x 116
- Features: Level
Details
- Parcel number: 2207.0476051
Construction
Type & style
- Home type: SingleFamily
- Property subtype: Single Family Residence, Residential
Materials
- Brick, Vinyl Siding
- Foundation: Concrete Perimeter
- Roof: Shingle
Condition
- New construction: No
- Year built: 1964
Utilities & green energy
- Sewer: Public Sewer
- Water: Public
- Utilities for property: Cable Available
Green energy
- Energy efficient items: High Efficiency Air Cond, High Efficiency Heating, Water Heater
Community & neighborhood
Location
- Region: Springfield
- Subdivision: Westchester
Other
Other facts
- Road surface type: Paved
Price history
| Date | Event | Price |
|---|---|---|
| 6/30/2023 | Sold | $226,000+2.7%$107/sqft |
Source: | ||
| 5/28/2023 | Pending sale | $220,000$105/sqft |
Source: | ||
| 5/25/2023 | Listed for sale | $220,000+59.4%$105/sqft |
Source: | ||
| 4/14/2008 | Sold | $138,000+1.5%$66/sqft |
Source: Public Record Report a problem | ||
| 11/1/2006 | Sold | $136,000$65/sqft |
Source: Public Record Report a problem | ||
Public tax history
| Year | Property taxes | Tax assessment |
|---|---|---|
| 2024 | $5,857 +39.8% | $75,733 +41.8% |
| 2023 | $4,191 +4.7% | $53,404 +5.4% |
| 2022 | $4,002 +4% | $50,658 +3.9% |
Find assessor info on the county website
Neighborhood: Westchester
Nearby schools
GreatSchools rating
- 8/10Sandburg Elementary SchoolGrades: K-5Distance: 0.5 mi
- 3/10Benjamin Franklin Middle SchoolGrades: 6-8Distance: 1.4 mi
- 2/10Springfield Southeast High SchoolGrades: 9-12Distance: 3.9 mi
Schools provided by the listing agent
- Elementary: Sandburg
- Middle: Franklin
- High: Springfield Southeast
Source: RMLS Alliance. This data may not be complete. We recommend contacting the local school district to confirm school assignments for this home.
Get pre-qualified for a loan
At Zillow Home Loans, we can pre-qualify you in as little as 5 minutes with no impact to your credit score.An equal housing lender. NMLS #10287.


