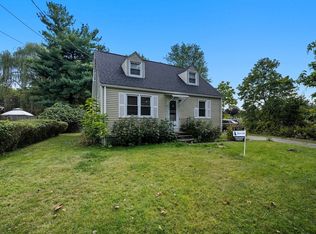HIGHEST AND BEST DUE BY NOON 8/10/2020 Well cared for 3 bedroom cape in West Side ready for its new owners to unpack and relax! The entire first floor is blanketed in luxury vinyl tile that is sure to impress. Starting in the kitchen you will find plenty of cabinet space which opens up nicely into the inviting dining room. Down the hall you will find a updated full bath next to the generous sized master bedroom. Topping off the first floor is a surprisingly spacious living room with tons of natural light. Head up stairs for 2 more bedrooms one larger than the other but both equally charming. Need some extra space? The 285 additional square footage of the partially finished basement is perfect for a media room, home office or play room. Outside you will find a fenced in backyard, a newer shed and lets not forget the above ground pool and deck. This home is perfect for those just starting out or someone who is looking to downsize.
This property is off market, which means it's not currently listed for sale or rent on Zillow. This may be different from what's available on other websites or public sources.

