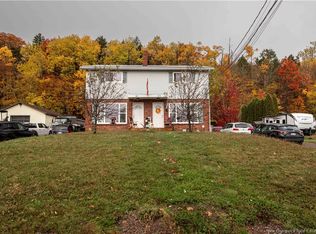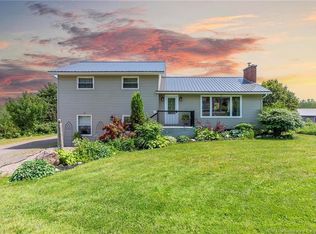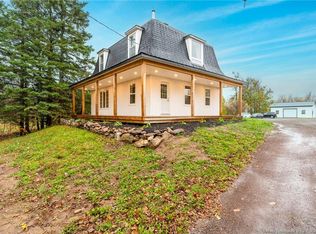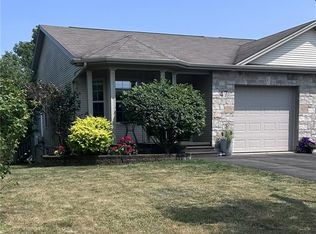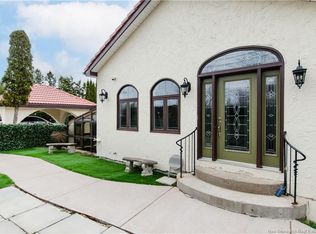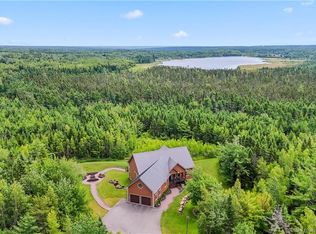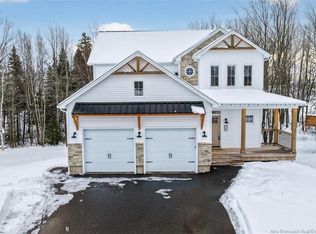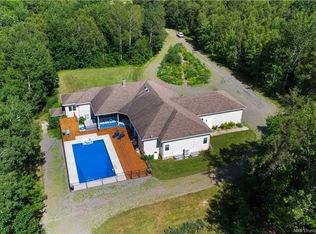129 Ammon Rd, Moncton, NB E1G 3N9
What's special
- 451 days |
- 74 |
- 6 |
Zillow last checked: 8 hours ago
Listing updated: October 07, 2025 at 09:22am
Katie Friars, Salesperson,
EXIT Realty Associates Brokerage,
Stephen Patterson, Salesperson 169173,
EXIT Realty Associates
Facts & features
Interior
Bedrooms & bathrooms
- Bedrooms: 4
- Bathrooms: 4
- Full bathrooms: 3
- 1/2 bathrooms: 1
Bedroom
- Features: Master
- Level: Second
- Area: 215.88
- Dimensions: 16' 6'' x 13' 1''
Bedroom
- Level: Second
- Area: 164.31
- Dimensions: 15' 2'' x 10' 10''
Bedroom
- Level: Second
- Area: 135.55
- Dimensions: 12' 5'' x 10' 11''
Bedroom
- Level: Lower
- Area: 201.93
- Dimensions: 18' 1'' x 11' 2''
Other
- Level: Main
Other
- Level: Second
Other
- Level: Second
Other
- Level: Lower
- Area: 135.49
- Dimensions: 14' 11'' x 9' 1''
Other
- Level: Lower
Dining room
- Level: Main
- Area: 172.36
- Dimensions: 14' 2'' x 12' 2''
Family room
- Level: Lower
- Area: 287.86
- Dimensions: 20' 1'' x 14' 4''
Kitchen
- Level: Main
- Area: 241.76
- Dimensions: 17' 2'' x 14' 1''
Living room
- Level: Main
- Area: 411.82
- Dimensions: 24' 10'' x 16' 7''
Office
- Level: Main
- Area: 131.08
- Dimensions: 13' 0'' x 10' 1''
Heating
- Baseboard, Electric, Fireplace(s)
Cooling
- Electric, Heat Pump - Ducted
Features
- Air Exchanger, Central Vacuum
- Flooring: Ceramic Tile, Laminate, Tile
- Basement: Finished,Walk-Out Access
- Has fireplace: Yes
Interior area
- Total structure area: 3,700
- Total interior livable area: 3,700 sqft
- Finished area above ground: 2,600
Property
Parking
- Parking features: Gravel, Garage
- Has garage: Yes
- Has uncovered spaces: Yes
Features
- Levels: 2 Storey
- Stories: 2
- Has view: Yes
- View description: City
Lot
- Size: 6.89 Acres
- Features: Landscaped, Treed, Wooded, 3.0 - 9.99 Acres
Details
- Parcel number: 00943530
- Other equipment: Fuel Tank(s)
Construction
Type & style
- Home type: SingleFamily
- Property subtype: Single Family Residence
Materials
- Vinyl Siding
- Foundation: Concrete
- Roof: Asphalt
Condition
- Year built: 2014
Utilities & green energy
- Sewer: Septic Tank
- Water: Drilled, Well
Community & HOA
Location
- Region: Moncton
Financial & listing details
- Price per square foot: C$259/sqft
- Annual tax amount: C$8,493
- Date on market: 11/18/2024
- Ownership: Freehold
(506) 875-2170
By pressing Contact Agent, you agree that the real estate professional identified above may call/text you about your search, which may involve use of automated means and pre-recorded/artificial voices. You don't need to consent as a condition of buying any property, goods, or services. Message/data rates may apply. You also agree to our Terms of Use. Zillow does not endorse any real estate professionals. We may share information about your recent and future site activity with your agent to help them understand what you're looking for in a home.
Price history
Price history
Price history is unavailable.
Public tax history
Public tax history
Tax history is unavailable.Climate risks
Neighborhood: E1G
Nearby schools
GreatSchools rating
No schools nearby
We couldn't find any schools near this home.
- Loading
