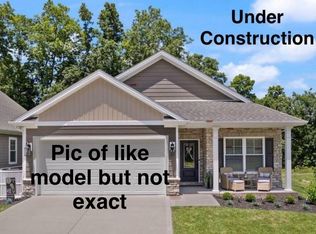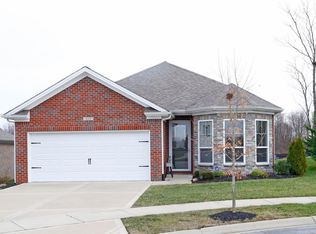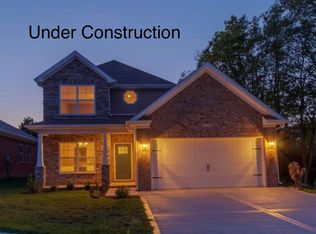Sold for $348,575
$348,575
129 Amick Way, Georgetown, KY 40324
3beds
1,533sqft
Single Family Residence
Built in 2024
5,662.8 Square Feet Lot
$351,000 Zestimate®
$227/sqft
$2,174 Estimated rent
Home value
$351,000
$312,000 - $393,000
$2,174/mo
Zestimate® history
Loading...
Owner options
Explore your selling options
What's special
This Newly Constructed All Brick Ranch Home (The Bradley Plan) Situated In Cherry Blossom Villas Offers Carefree (Yard Maintenance) Living With Modern Elegance. The Open Concept Design Includes 3 Bedrooms, 2 Baths Providing A Spacious And Inviting Layout. The Kitchen Stands Out With Upgraded White Cabinetry Complemented By Upgraded Countertops, A Stylish Tile Backsplash And Top Of The Line Stainless Steel Appliances. The Home Features An Oversized Laundry Room With Added Storage And Laundry Sink. Throughout The Home You'll Find Upgraded Flooring (No Carpet) Along With Window Blinds On Every Window, A Patio Door With Built In Blinds That Lead To A Covered Patio Perfect For Outdoor Relaxation. The Primary Suite Is A Private Retreat Boasting A Large Walk In Closet, A Single Bowl Vanity With A Make-Up Area And A Shower With Bench And A Sleek Glass Shower Door. The Home Also Includes A Gas Fireplace In Great Room, An Insulated Garage Door With Window Panel, Gas Heat, No Step Entry, Radon Mitigation Installed During Construction Stage AND So Much More. Home has an accepted offer with having a 48 hour kickout clause.
Zillow last checked: 8 hours ago
Listing updated: November 25, 2025 at 09:06am
Listed by:
Dawn Severt 859-608-8419,
Kassie & Associates,
Kassie Bennett 859-559-5969,
Kassie & Associates
Bought with:
GLAR Non-Member
GLAR Office - non member
Source: Imagine MLS,MLS#: 25000020
Facts & features
Interior
Bedrooms & bathrooms
- Bedrooms: 3
- Bathrooms: 2
- Full bathrooms: 2
Primary bedroom
- Level: First
Bedroom 1
- Level: First
Bedroom 2
- Level: First
Bathroom 1
- Description: Full Bath
- Level: First
Bathroom 2
- Description: Full Bath
- Level: First
Dining room
- Level: First
Kitchen
- Level: First
Living room
- Level: First
Utility room
- Level: First
Heating
- Forced Air
Cooling
- Electric
Appliances
- Included: Disposal, Dishwasher, Refrigerator, Range
- Laundry: Electric Dryer Hookup, Main Level, Washer Hookup
Features
- Breakfast Bar, Entrance Foyer, Eat-in Kitchen, Master Downstairs, Walk-In Closet(s), Ceiling Fan(s)
- Flooring: Vinyl
- Windows: Insulated Windows, Screens
- Has basement: No
- Number of fireplaces: 1
- Fireplace features: Gas Log, Great Room, Ventless
Interior area
- Total structure area: 1,533
- Total interior livable area: 1,533 sqft
- Finished area above ground: 1,533
- Finished area below ground: 0
Property
Parking
- Total spaces: 2
- Parking features: Attached Garage, Garage Door Opener
- Garage spaces: 2
- Has uncovered spaces: Yes
Features
- Levels: One
- Patio & porch: Patio
Lot
- Size: 5,662 sqft
Details
- Parcel number: 18920117.086
Construction
Type & style
- Home type: SingleFamily
- Architectural style: Ranch
- Property subtype: Single Family Residence
Materials
- Brick Veneer, Stone
- Foundation: Slab
- Roof: Dimensional Style
Condition
- New construction: No
- Year built: 2024
Utilities & green energy
- Sewer: Public Sewer
- Water: Public
- Utilities for property: Electricity Connected, Natural Gas Connected, Water Connected
Community & neighborhood
Location
- Region: Georgetown
- Subdivision: Cherry Blossom Village
HOA & financial
HOA
- Has HOA: Yes
- HOA fee: $75 monthly
- Services included: Maintenance Grounds
Price history
| Date | Event | Price |
|---|---|---|
| 10/20/2025 | Sold | $348,575-1.4%$227/sqft |
Source: | ||
| 10/4/2025 | Pending sale | $353,575$231/sqft |
Source: | ||
| 1/1/2025 | Listed for sale | $353,575+40.3%$231/sqft |
Source: | ||
| 12/6/2024 | Sold | $252,000-22.7%$164/sqft |
Source: | ||
| 11/22/2024 | Pending sale | $325,900$213/sqft |
Source: | ||
Public tax history
| Year | Property taxes | Tax assessment |
|---|---|---|
| 2023 | $326 +4.5% | $36,000 |
| 2022 | $312 | $36,000 |
Find assessor info on the county website
Neighborhood: 40324
Nearby schools
GreatSchools rating
- 8/10Eastern Elementary SchoolGrades: K-5Distance: 2.4 mi
- 6/10Royal Spring Middle SchoolGrades: 6-8Distance: 1.9 mi
- 6/10Scott County High SchoolGrades: 9-12Distance: 2.4 mi
Schools provided by the listing agent
- Elementary: Creekside
- Middle: Royal Spring
- High: Scott Co
Source: Imagine MLS. This data may not be complete. We recommend contacting the local school district to confirm school assignments for this home.
Get pre-qualified for a loan
At Zillow Home Loans, we can pre-qualify you in as little as 5 minutes with no impact to your credit score.An equal housing lender. NMLS #10287.


