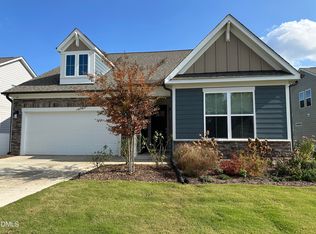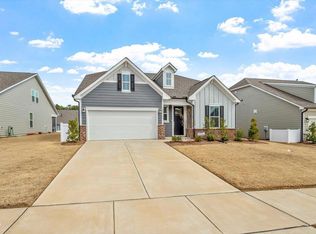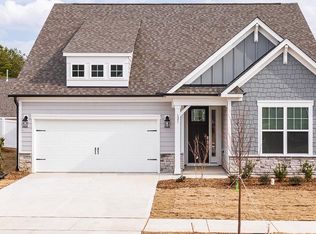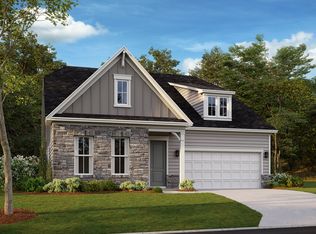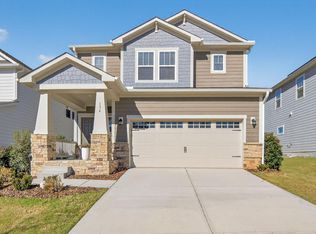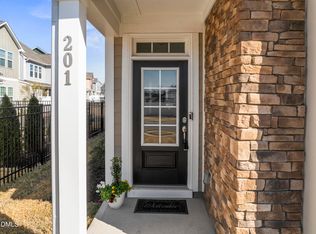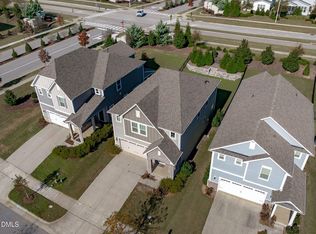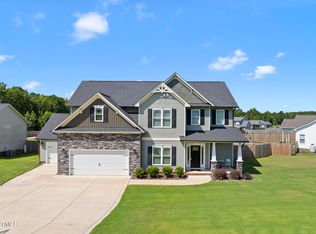Home for the holidays! Welcome to this well-maintained 4-bedroom, 3-bath, 1.5-story Pioneer floor plan in Honeycutt Farm. Built in 2022, this home blends modern design with a comfortable, easy-flow layout. A bright foyer with high ceilings opens to a living room with a fireplace, creating the perfect setting for cozy evenings. The open-concept layout connects the eat-in gourmet kitchen -complete with quartz countertops, a gas cooktop, stainless steel appliances, a generous island, and a walk-in pantry - to the dining area. The main level includes a bright primary suite with tray ceilings and bay windows. The ensuite bath features a walk-in shower, dual vanities, a linen closet, and a walk-in closet with direct access to the laundry room, which also connects to the mudroom for added convenience. Two additional rooms, each with their own closet, are also on the main level - one with French doors, ideal for an office or home gym - plus a full bath with another linen closet. Extra storage everywhere you need it. Step out to the sun-soaked screened porch, a cozy spot to unwind and enjoy year-round. Upstairs, the spacious, bright loft offers a flexible second living area for movie nights, a game room, or an additional office. It leads to a private bedroom with its own closet and full bath, perfect for guests or a quiet retreat. Conveniently located just minutes from Grand Hill Place, home to Target, Texas Roadhouse, First Watch and other popular retail and dining options. The home also offers easy access to Wake County schools. For added ease, lawn care (mowing, mulching) is included in the HOA. Community amenities include a pool, fitness center, clubhouse, playgrounds, picnic area and greenway. This move-in ready home comes complete with professionally sanitized carpets, kitchen refrigerator and washer/dryer. A thoughtful layout, modern finishes, and a warm, welcoming feel - ready to enjoy just in time for the holidays.
For sale
$599,999
129 Alumroot Rd, Holly Springs, NC 27540
4beds
2,451sqft
Est.:
Single Family Residence, Residential
Built in 2022
7,405.2 Square Feet Lot
$591,600 Zestimate®
$245/sqft
$90/mo HOA
What's special
- 59 days |
- 1,924 |
- 87 |
Zillow last checked: 8 hours ago
Listing updated: January 25, 2026 at 01:22am
Listed by:
Pooja Kapur 919-527-8245,
EXP Realty LLC
Source: Doorify MLS,MLS#: 10135761
Tour with a local agent
Facts & features
Interior
Bedrooms & bathrooms
- Bedrooms: 4
- Bathrooms: 3
- Full bathrooms: 3
Heating
- Heat Pump
Cooling
- Ceiling Fan(s), Central Air
Appliances
- Included: Cooktop, Dishwasher, Disposal, Dryer, Gas Cooktop, Gas Oven, Microwave, Oven, Plumbed For Ice Maker, Range Hood, Refrigerator, Smart Appliance(s), Stainless Steel Appliance(s), Washer, Washer/Dryer, Water Heater
Features
- Flooring: Carpet, Vinyl, Tile
Interior area
- Total structure area: 2,451
- Total interior livable area: 2,451 sqft
- Finished area above ground: 2,451
- Finished area below ground: 0
Property
Parking
- Total spaces: 6
- Parking features: Garage - Attached, Open
- Attached garage spaces: 2
- Uncovered spaces: 4
Features
- Levels: One and One Half
- Stories: 1
- Has view: Yes
Lot
- Size: 7,405.2 Square Feet
- Features: Back Yard
Details
- Parcel number: 064803428095000 0490956
- Zoning: [
- Special conditions: Standard
Construction
Type & style
- Home type: SingleFamily
- Architectural style: Transitional
- Property subtype: Single Family Residence, Residential
Materials
- Fiber Cement
- Foundation: Slab
- Roof: Shingle
Condition
- New construction: No
- Year built: 2022
Details
- Builder name: Taylor Morrison
Utilities & green energy
- Sewer: Public Sewer
- Water: Public
Community & HOA
Community
- Subdivision: Honeycutt Farm
HOA
- Has HOA: Yes
- Amenities included: Clubhouse, Dog Park, Fitness Center, Landscaping, Maintenance Grounds, Park, Party Room, Picnic Area, Pool
- Services included: Maintenance Grounds, Storm Water Maintenance
- HOA fee: $90 monthly
Location
- Region: Holly Springs
Financial & listing details
- Price per square foot: $245/sqft
- Tax assessed value: $525,156
- Annual tax amount: $4,539
- Date on market: 12/5/2025
Estimated market value
$591,600
$562,000 - $621,000
$2,551/mo
Price history
Price history
| Date | Event | Price |
|---|---|---|
| 12/5/2025 | Listed for sale | $599,999-2%$245/sqft |
Source: | ||
| 11/17/2025 | Listing removed | $2,495$1/sqft |
Source: Zillow Rentals Report a problem | ||
| 10/24/2025 | Listing removed | $612,000$250/sqft |
Source: | ||
| 9/30/2025 | Price change | $612,000-0.5%$250/sqft |
Source: | ||
| 9/18/2025 | Listed for rent | $2,495$1/sqft |
Source: Zillow Rentals Report a problem | ||
Public tax history
BuyAbility℠ payment
Est. payment
$3,464/mo
Principal & interest
$2824
Property taxes
$340
Other costs
$300
Climate risks
Neighborhood: 27540
Nearby schools
GreatSchools rating
- 9/10Buckhorn Creek ElementaryGrades: PK-5Distance: 0.5 mi
- 10/10Holly Grove Middle SchoolGrades: 6-8Distance: 0.5 mi
- 9/10Holly Springs HighGrades: 9-12Distance: 0.3 mi
Schools provided by the listing agent
- Elementary: Wake - Buckhorn Creek
- Middle: Wake - Holly Grove
- High: Wake - Holly Springs
Source: Doorify MLS. This data may not be complete. We recommend contacting the local school district to confirm school assignments for this home.
- Loading
- Loading
