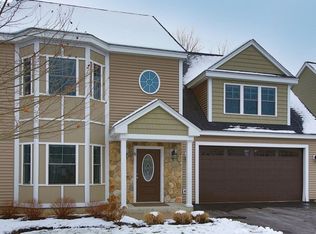This 2066 square foot condo home has 3 bedrooms and 3.0 bathrooms. This home is located at 129 Acton St #6, Maynard, MA 01754.
This property is off market, which means it's not currently listed for sale or rent on Zillow. This may be different from what's available on other websites or public sources.
