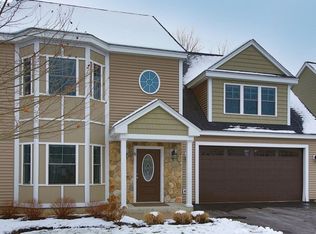This 2066 square foot condo home has 3 bedrooms and 2.5 bathrooms. This home is located at 129 Acton St #5, Maynard, MA 01754.
This property is off market, which means it's not currently listed for sale or rent on Zillow. This may be different from what's available on other websites or public sources.
