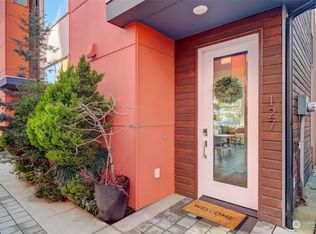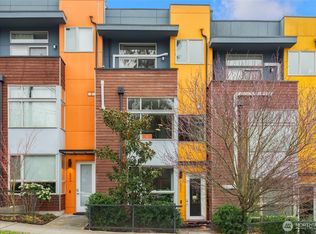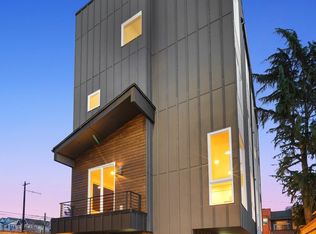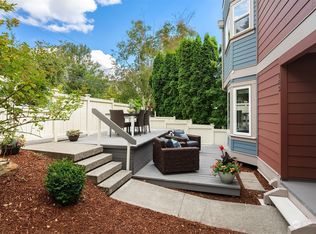Sold
Listed by:
Ryan Raffetto,
Rennie Group
Bought with: Windermere Real Estate Co.
$900,000
129 16th Avenue, Seattle, WA 98122
3beds
1,720sqft
Single Family Residence
Built in 2015
2,439.36 Square Feet Lot
$896,300 Zestimate®
$523/sqft
$3,991 Estimated rent
Home value
$896,300
$825,000 - $968,000
$3,991/mo
Zestimate® history
Loading...
Owner options
Explore your selling options
What's special
BIG BONUS: 20K for ratified offers and motivated buyers! Gorgeous stand alone 3 bed / 2 bath Capitol Hill home offers 1,720 SF of expansive living with no shared walls and large patio space off the living room! Regal kitchen w/slab quartz, KitchenAid appliances, gas range, big pantry + private yard(s) space off the living for BBQ + Lounge! A full-floor primary suite features a spa-like 5-piece bath, dual walk-in closets, and luxury LVP flooring throughout. Two generous guest/media rooms add flexibility. Don’t miss the rooftop deck w stunning sunsets over the Olympics, stadiums, and Seattle skyline. Includes deeded EV-ready parking and Short term rental investment. Walk Score 98: close to Seattle U, Pike/Pine, light rail, SLU, and East Link!
Zillow last checked: 8 hours ago
Listing updated: September 15, 2025 at 04:06am
Listed by:
Ryan Raffetto,
Rennie Group
Bought with:
Devon Kruse, 21000016
Windermere Real Estate Co.
Sorelle Okoli, 20111725
Windermere Abode
Source: NWMLS,MLS#: 2364422
Facts & features
Interior
Bedrooms & bathrooms
- Bedrooms: 3
- Bathrooms: 2
- Full bathrooms: 2
Dining room
- Level: Main
Entry hall
- Level: Main
Kitchen without eating space
- Level: Main
Living room
- Level: Main
Utility room
- Level: Main
Heating
- Fireplace, Forced Air, Hot Water Recirc Pump, Electric, Natural Gas
Cooling
- Other – See Remarks
Appliances
- Included: Dishwasher(s), Disposal, Dryer(s), Microwave(s), Refrigerator(s), Stove(s)/Range(s), Washer(s), Garbage Disposal, Water Heater: Gas Tankless - 2024, Water Heater Location: Utility Room by large Pantry
Features
- Bath Off Primary, Dining Room, High Tech Cabling, Walk-In Pantry
- Flooring: Ceramic Tile, Engineered Hardwood
- Windows: Double Pane/Storm Window
- Number of fireplaces: 1
- Fireplace features: Gas, Lower Level: 1, Fireplace
Interior area
- Total structure area: 1,720
- Total interior livable area: 1,720 sqft
Property
Parking
- Total spaces: 1
- Parking features: Attached Carport, Driveway, Off Street
- Has carport: Yes
- Covered spaces: 1
Features
- Levels: Three Or More
- Entry location: Main
- Patio & porch: Second Primary Bedroom, Bath Off Primary, Double Pane/Storm Window, Dining Room, Fireplace, High Tech Cabling, Jetted Tub, Security System, SMART Wired, Walk-In Closet(s), Walk-In Pantry, Water Heater
- Spa features: Bath
- Has view: Yes
- View description: Bay, City, Mountain(s), Ocean, Sound, Territorial
- Has water view: Yes
- Water view: Bay,Ocean,Sound
Lot
- Size: 2,439 sqft
- Dimensions: 48 x 50'
- Features: Corner Lot, Cul-De-Sac, Open Lot, Secluded, Sidewalk, Cable TV, Electric Car Charging, Fenced-Partially, Gas Available, High Speed Internet, Patio, Rooftop Deck
- Topography: Level
- Residential vegetation: Garden Space
Details
- Parcel number: 9826700476
- Zoning description: Jurisdiction: See Remarks
- Special conditions: Standard
Construction
Type & style
- Home type: SingleFamily
- Architectural style: Contemporary
- Property subtype: Single Family Residence
Materials
- Cement/Concrete, Metal/Vinyl, Wood Products
- Foundation: Poured Concrete, Slab
- Roof: Torch Down
Condition
- Very Good
- Year built: 2015
- Major remodel year: 2015
Utilities & green energy
- Electric: Company: PSE
- Sewer: Sewer Connected, Company: SPU
- Water: Public, Company: SPU
Community & neighborhood
Security
- Security features: Security System
Location
- Region: Seattle
- Subdivision: Central Area
Other
Other facts
- Listing terms: Cash Out,Conventional,FHA,VA Loan
- Cumulative days on market: 80 days
Price history
| Date | Event | Price |
|---|---|---|
| 8/15/2025 | Sold | $900,000-2.7%$523/sqft |
Source: | ||
| 7/13/2025 | Pending sale | $924,950$538/sqft |
Source: | ||
| 6/12/2025 | Price change | $924,950-2.6%$538/sqft |
Source: | ||
| 5/21/2025 | Price change | $950,000-4.8%$552/sqft |
Source: | ||
| 5/6/2025 | Price change | $998,000-2.6%$580/sqft |
Source: | ||
Public tax history
| Year | Property taxes | Tax assessment |
|---|---|---|
| 2024 | $9,661 +8.6% | $1,000,000 +6.5% |
| 2023 | $8,899 +5.8% | $939,000 -5.2% |
| 2022 | $8,413 -1.8% | $990,000 +6.5% |
Find assessor info on the county website
Neighborhood: Minor
Nearby schools
GreatSchools rating
- 5/10Gatzert Elementary SchoolGrades: PK-5Distance: 0.2 mi
- 6/10Washington Middle SchoolGrades: 6-8Distance: 0.5 mi
- 8/10Garfield High SchoolGrades: 9-12Distance: 0.5 mi

Get pre-qualified for a loan
At Zillow Home Loans, we can pre-qualify you in as little as 5 minutes with no impact to your credit score.An equal housing lender. NMLS #10287.
Sell for more on Zillow
Get a free Zillow Showcase℠ listing and you could sell for .
$896,300
2% more+ $17,926
With Zillow Showcase(estimated)
$914,226


