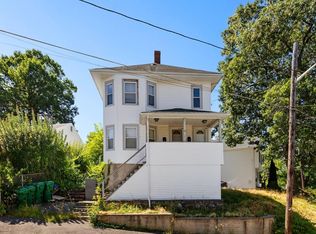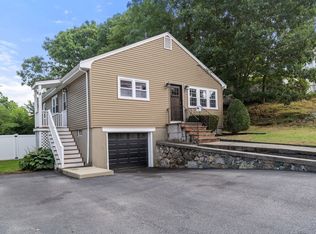New Price! Enjoy this TWO-FAMILY ALTERNATIVE SINGLE FAMILY with a full, PRIVATE IN-LAW SUITE and new Vinyl Fence! First floor offers great space for entertaining guests, large bonus room off spacious living room. High-end custom chef's kitchen equipped with stainless steel appliances, 36" stove, granite countertops, enormous island and opens to sunny dining room complimented by glass sliders that leads to back deck and yard. Second floor comprises of two large bedrooms with generous closets and designated full bath. The huge master bedroom includes two oversized closets, stand up shower in private bath, and seating area with abundance of natural light. The walk out basement is a fully renovated, IN-LAW SUITE- brand new kitchen and bath, one bedroom with his and her closet space, luxury living room fireplace, new washer/dryer, and PRIVATE BACK ENTRANCE. Central air and heating system are top of the line and energy efficient. Conveniently located minutes from Orange Line, 93, RT-60
This property is off market, which means it's not currently listed for sale or rent on Zillow. This may be different from what's available on other websites or public sources.

