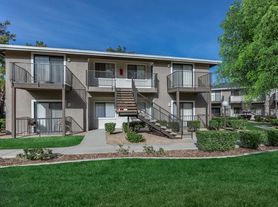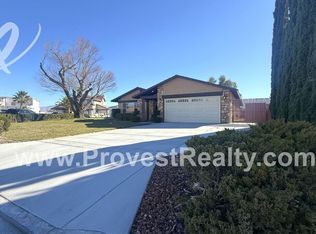Welcome to this stunning 3-bedroom, 2-bath luxury home located in the highly desirable Spring Valley Lake community. Situated directly on a private golf course, this home offers spectacular unobstructed views and a peaceful, upscale living experience perfect for singles, couples, or families.
Property Features:
3 bedrooms | 2 bathrooms
Picture-frame windows and French doors overlooking the golf course
Two skylights providing abundant natural light in the spacious living room
Spacious gourmet kitchen with quartz countertops and oversized island
Stainless steel appliances including commercial-grade stovetop, range hood, refrigerator, and dishwasher
Sunroom facing towards the golf course, with French door leading to the patio
Primary bedroom with golf course view and en-suite bathroom featuring ample storage
Private patio overlooking the greens with a flagstone path leading to the course
Remote-controlled ceiling fans in bedrooms
Smart home AC and heating system
Shuttered bedroom windows
Gas fireplace in the living room
Parking & Convenience:
2-car garage
2 additional driveway parking spaces
Ample free street parking
Community Highlights:
Exclusive private golf course view
Minutes from the lake "beach" and community parks
Full access to Spring Valley Lake community amenities
Lease Terms
Monthly Rent: $3,280
Security Deposit: $3,280
Lease Term: 12+ months
Move-in Date: Flexible
Pets: Pets considered at owner's discretion
o Additional $700 refundable pet deposit per pet (subject to owner's approval)
Tenant Requirements:
Minimum credit score of 650
Background check required ($35 $75 fee)
No prior evictions
Verifiable rental history
Tenant responsible for all utilities (trash, gas, water, electricity)
Additional Notes:
Property tours available by appointment only
Photos show the home furnished; not included
Holding fee is non-refundable if applicant cancels move-in
Qualified inquiries only.
- Monthly Rent: $3,280
- Security Deposit: $3,280
- Lease Term: 12+ months
- Move-in Date: Flexible
- Pets: Pets considered at owner's discretion
- Additional $700 refundable pet deposit per pet (subject to owner's approval)
- Tenant responsible for all utilities (trash, gas, water, electricity)
House for rent
Accepts Zillow applications
$3,280/mo
Fees may apply
12899 Rainshadow Rd, Victorville, CA 92395
3beds
1,814sqft
Price may not include required fees and charges. Price shown reflects the lease term provided. Learn more|
Single family residence
Available now
Cats, dogs OK
Central air
Hookups laundry
Attached garage parking
Forced air
What's special
Shuttered bedroom windowsSpectacular unobstructed viewsAmple free street parking
- 12 days |
- -- |
- -- |
Zillow last checked: 11 hours ago
Listing updated: February 08, 2026 at 10:16pm
Travel times
Facts & features
Interior
Bedrooms & bathrooms
- Bedrooms: 3
- Bathrooms: 2
- Full bathrooms: 2
Heating
- Forced Air
Cooling
- Central Air
Appliances
- Included: Dishwasher, Oven, Refrigerator, WD Hookup
- Laundry: Hookups
Features
- WD Hookup
- Flooring: Hardwood
Interior area
- Total interior livable area: 1,814 sqft
Property
Parking
- Parking features: Attached, Off Street
- Has attached garage: Yes
- Details: Contact manager
Features
- Exterior features: Electricity not included in rent, Garbage not included in rent, Gas not included in rent, Heating system: Forced Air, No Utilities included in rent, Water not included in rent
Details
- Parcel number: 3088231550000
Construction
Type & style
- Home type: SingleFamily
- Property subtype: Single Family Residence
Community & HOA
Location
- Region: Victorville
Financial & listing details
- Lease term: 1 Year
Price history
| Date | Event | Price |
|---|---|---|
| 2/3/2026 | Listed for rent | $3,280$2/sqft |
Source: Zillow Rentals Report a problem | ||
| 7/23/2025 | Sold | $430,000-7.5%$237/sqft |
Source: | ||
| 7/23/2025 | Pending sale | $465,000$256/sqft |
Source: | ||
| 7/18/2025 | Contingent | $465,000$256/sqft |
Source: | ||
| 6/12/2025 | Price change | $465,000-3.1%$256/sqft |
Source: | ||
Neighborhood: 92395
Nearby schools
GreatSchools rating
- 6/10Endeavour School Of ExplorationGrades: K-6Distance: 0.5 mi
- 2/10Lakeview Leadership AcademyGrades: 7-12Distance: 0.6 mi
- 4/10Lomitas Elementary SchoolGrades: K-6Distance: 1.2 mi

