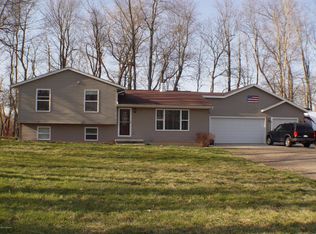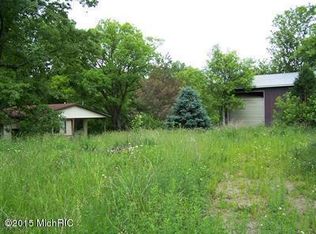Sold
$370,000
12894 Burchette Rd, Plainwell, MI 49080
3beds
2,104sqft
Single Family Residence
Built in 2004
2 Acres Lot
$384,000 Zestimate®
$176/sqft
$2,192 Estimated rent
Home value
$384,000
$261,000 - $561,000
$2,192/mo
Zestimate® history
Loading...
Owner options
Explore your selling options
What's special
Beautiful Tri-level home on 2 acres in a quiet country setting with a fully fenced yard. Eat-in kitchen with maple cabinets, stainless steel appliances, and coffee bar. Cozy living room with wood burning fireplace and cherry floors. Upper level has remodeled full bathroom with large master bedroom, and two additional bedrooms. Lower level features a large family room, a full bathroom, and an office. Also, a basement with lots of storage, laundry, and the potential for a fourth bedroom with an egress window. Outside, you'll find a 3 car attached garage that is fully insulated and drywalled. The house has NEW siding, roof, gutters, soffit, and facia. There is a large shed to store your lawn mower, snow blower, or bikes. There is a large pad to park your RV with a 30 amp hookup. And for buyer peace of mind there is a complete Home Inspection available for the buyer, and the Well and Septic Inspection have been completed.
Zillow last checked: 8 hours ago
Listing updated: January 31, 2025 at 08:51am
Listed by:
Raylene A Hubbard 269-743-9069,
Greenridge Cornell & Associates
Bought with:
Jason O'Brien, 6501409595
Real Broker, LLC
Source: MichRIC,MLS#: 24063483
Facts & features
Interior
Bedrooms & bathrooms
- Bedrooms: 3
- Bathrooms: 2
- Full bathrooms: 2
Primary bedroom
- Level: Upper
Bedroom 3
- Level: Upper
Bathroom 1
- Level: Lower
Bathroom 2
- Level: Upper
Bathroom 2
- Level: Upper
Dining area
- Level: Main
Family room
- Level: Lower
Kitchen
- Level: Main
Living room
- Level: Main
Office
- Level: Lower
Heating
- Forced Air
Cooling
- Central Air
Appliances
- Included: Dishwasher, Microwave, Range, Refrigerator, Water Softener Owned
- Laundry: Electric Dryer Hookup, In Basement, Washer Hookup
Features
- Ceiling Fan(s), Eat-in Kitchen
- Flooring: Ceramic Tile
- Windows: Replacement
- Basement: Full
- Number of fireplaces: 1
- Fireplace features: Living Room, Wood Burning
Interior area
- Total structure area: 1,144
- Total interior livable area: 2,104 sqft
- Finished area below ground: 300
Property
Parking
- Total spaces: 3
- Parking features: Garage Faces Front, Garage Door Opener, Attached
- Garage spaces: 3
Features
- Stories: 4
- Exterior features: Other
Lot
- Size: 2 Acres
- Dimensions: 330 x 340 x 250 x 75 x 22.75 x 189 x 102.7
- Features: Level, Wooded, Shrubs/Hedges
Details
- Additional structures: Shed(s)
- Parcel number: 081201701210
- Zoning description: A
Construction
Type & style
- Home type: SingleFamily
- Property subtype: Single Family Residence
Materials
- Vinyl Siding
- Roof: Composition,Shingle
Condition
- New construction: No
- Year built: 2004
Details
- Warranty included: Yes
Utilities & green energy
- Sewer: Septic Tank
- Water: Well
Community & neighborhood
Location
- Region: Plainwell
Other
Other facts
- Listing terms: Cash,FHA,VA Loan,USDA Loan,MSHDA,Conventional
- Road surface type: Paved
Price history
| Date | Event | Price |
|---|---|---|
| 1/29/2025 | Sold | $370,000+1.4%$176/sqft |
Source: | ||
| 12/30/2024 | Pending sale | $365,000$173/sqft |
Source: | ||
| 12/19/2024 | Listed for sale | $365,000+70.6%$173/sqft |
Source: | ||
| 7/5/2018 | Sold | $214,000+42.7%$102/sqft |
Source: Public Record Report a problem | ||
| 11/25/2014 | Sold | $150,000-6.5%$71/sqft |
Source: Public Record Report a problem | ||
Public tax history
| Year | Property taxes | Tax assessment |
|---|---|---|
| 2024 | -- | $126,100 +11.8% |
| 2023 | -- | $112,800 +2.9% |
| 2022 | -- | $109,600 +20.2% |
Find assessor info on the county website
Neighborhood: 49080
Nearby schools
GreatSchools rating
- 5/10Delton-Kellogg Middle SchoolGrades: 5-8Distance: 5.8 mi
- 6/10Delton-Kellogg High SchoolGrades: 9-12Distance: 5.6 mi
- 7/10Delton Kellogg Elem. SchoolGrades: PK-4Distance: 5.9 mi

Get pre-qualified for a loan
At Zillow Home Loans, we can pre-qualify you in as little as 5 minutes with no impact to your credit score.An equal housing lender. NMLS #10287.
Sell for more on Zillow
Get a free Zillow Showcase℠ listing and you could sell for .
$384,000
2% more+ $7,680
With Zillow Showcase(estimated)
$391,680
