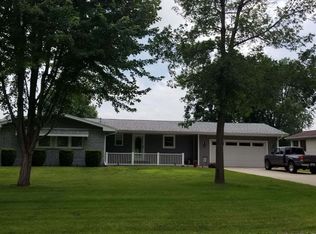Closed
$280,000
12892 Lawrence Rd, Sterling, IL 61081
3beds
1,545sqft
Single Family Residence
Built in 1985
0.59 Acres Lot
$292,200 Zestimate®
$181/sqft
$1,712 Estimated rent
Home value
$292,200
$225,000 - $380,000
$1,712/mo
Zestimate® history
Loading...
Owner options
Explore your selling options
What's special
Over 100' of River Frontage and Incredible Views from the spacious outdoor living space. With nearly .6 acres you will have room for all outdoor activities. Enjoy kayaking, fishing, birdwatching, and more from your own backyard! With an open floor plan (great room with vaulted ceiling and skylights) you have river views from the living room , kitchen and dining area. The kitchen has ample cabinets, an island with newer cooktop, and a snack bar. The oversized living room features a gas fireplace and a dedicated dining area. With 3 bedrooms and 2.5 baths this home will not lack in convenience. Laundry room and laundry sink located in mud room. The Florida Room is heated and offers spectacular year round views. This home has a heated poured crawl space, 27 x 26 heated garage with the 1/2 bath ( needs tlc), vinyl replacement windows throughout, and a newer furnace and central air. The interior has been freshly painted, and the decks redone. Don't hesitate to seize the opportunity and your own affordable piece of riverfront property. Living space has been surveyed out of the 100 year floodplain. See disclosure for details.
Zillow last checked: 8 hours ago
Listing updated: August 01, 2025 at 08:33am
Listing courtesy of:
David DeVries 815-441-1446,
Xtreme Realty,
Tracy DeVries 815-564-8732,
Xtreme Realty
Bought with:
Chandra Howard
RE/MAX Sauk Valley
Source: MRED as distributed by MLS GRID,MLS#: 12367393
Facts & features
Interior
Bedrooms & bathrooms
- Bedrooms: 3
- Bathrooms: 3
- Full bathrooms: 2
- 1/2 bathrooms: 1
Primary bedroom
- Features: Flooring (Carpet), Bathroom (Full)
- Level: Main
- Area: 168 Square Feet
- Dimensions: 14X12
Bedroom 2
- Features: Flooring (Carpet)
- Level: Main
- Area: 99 Square Feet
- Dimensions: 11X9
Bedroom 3
- Features: Flooring (Carpet)
- Level: Main
- Area: 110 Square Feet
- Dimensions: 11X10
Other
- Features: Flooring (Vinyl)
- Level: Main
- Area: 156 Square Feet
- Dimensions: 13X12
Kitchen
- Features: Flooring (Vinyl)
- Level: Main
- Area: 176 Square Feet
- Dimensions: 16X11
Laundry
- Features: Flooring (Vinyl)
- Level: Main
- Area: 63 Square Feet
- Dimensions: 9X7
Living room
- Features: Flooring (Carpet)
- Level: Main
- Area: 408 Square Feet
- Dimensions: 24X17
Heating
- Natural Gas, Forced Air
Cooling
- Central Air
Features
- Basement: Crawl Space
- Number of fireplaces: 1
- Fireplace features: Gas Log, Living Room
Interior area
- Total structure area: 0
- Total interior livable area: 1,545 sqft
Property
Parking
- Total spaces: 6
- Parking features: Concrete, Garage Door Opener, Heated Garage, On Site, Attached, Garage
- Attached garage spaces: 2
- Has uncovered spaces: Yes
Accessibility
- Accessibility features: No Disability Access
Features
- Stories: 1
- Patio & porch: Deck
- Has view: Yes
- View description: Water, Back of Property
- Water view: Water,Back of Property
- Waterfront features: River Front, Waterfront
Lot
- Size: 0.59 Acres
- Dimensions: 100 X 259 X 255 X 100
- Features: Mature Trees
Details
- Additional structures: Shed(s)
- Parcel number: 10362290030000
- Special conditions: None
Construction
Type & style
- Home type: SingleFamily
- Property subtype: Single Family Residence
Materials
- Steel Siding
Condition
- New construction: No
- Year built: 1985
Utilities & green energy
- Sewer: Septic Tank
- Water: Well
Community & neighborhood
Location
- Region: Sterling
Other
Other facts
- Listing terms: Conventional
- Ownership: Fee Simple
Price history
| Date | Event | Price |
|---|---|---|
| 8/1/2025 | Sold | $280,000-3.4%$181/sqft |
Source: | ||
| 5/28/2025 | Contingent | $289,900$188/sqft |
Source: | ||
| 5/16/2025 | Listed for sale | $289,900+31.8%$188/sqft |
Source: | ||
| 6/26/2023 | Sold | $220,000$142/sqft |
Source: | ||
| 6/11/2023 | Listing removed | -- |
Source: | ||
Public tax history
| Year | Property taxes | Tax assessment |
|---|---|---|
| 2024 | $5,711 +15.5% | $90,091 +7.4% |
| 2023 | $4,944 +9.1% | $83,899 +9.5% |
| 2022 | $4,532 +30% | $76,592 +5.2% |
Find assessor info on the county website
Neighborhood: 61081
Nearby schools
GreatSchools rating
- NAJefferson Elementary SchoolGrades: PK-2Distance: 3.9 mi
- 4/10Challand Middle SchoolGrades: 6-8Distance: 3.9 mi
- 4/10Sterling High SchoolGrades: 9-12Distance: 3.6 mi
Schools provided by the listing agent
- District: 5
Source: MRED as distributed by MLS GRID. This data may not be complete. We recommend contacting the local school district to confirm school assignments for this home.

Get pre-qualified for a loan
At Zillow Home Loans, we can pre-qualify you in as little as 5 minutes with no impact to your credit score.An equal housing lender. NMLS #10287.
