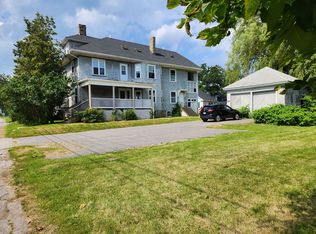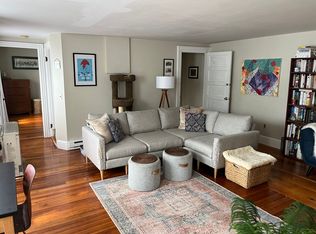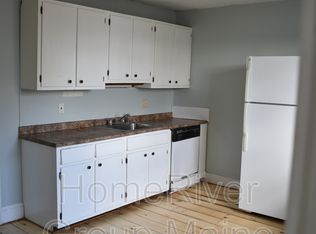Closed
$870,000
1289 Washington Avenue, Portland, ME 04103
8beds
3,818sqft
Multi Family
Built in 1920
-- sqft lot
$1,033,100 Zestimate®
$228/sqft
$2,865 Estimated rent
Home value
$1,033,100
$899,000 - $1.17M
$2,865/mo
Zestimate® history
Loading...
Owner options
Explore your selling options
What's special
This Portland four-unit is... BIG.
Each side of the huge building has a 1 bed / 1 bath apartment on the first floor and a townhouse-style 3 bed / 2 bath apartment on the second and third floors. Two units are vacant: a new owner will have an opportunity to immediately begin adding value, and an owner-occupant will get to choose between a 1 bed / 1 bath apartment and a 3 bed / 2 bath apartment. Additional spaces at this property include a two-story carriage house and a finished basement space with 3 more rooms and a bathroom.
The building is situated on a double lot, with ample parking and access from both Washington Avenue and Gertrude Avenue. Residents enjoy the conveniences of nearby Northgate Plaza shopping center and Allen's Corner, including groceries, pharmacy, and restaurants. The property is served by Portland Metro Routes 9A and 9B.
With this house, you can go big AND go home!
Zillow last checked: 8 hours ago
Listing updated: January 17, 2025 at 07:08pm
Listed by:
Vitalius Real Estate Group, LLC
Bought with:
Compass Commercial Brokers, LLC
Source: Maine Listings,MLS#: 1590553
Facts & features
Interior
Bedrooms & bathrooms
- Bedrooms: 8
- Bathrooms: 6
- Full bathrooms: 6
Heating
- Direct Vent Heater
Cooling
- None
Features
- Flooring: Tile, Vinyl, Wood
- Basement: Interior Entry,Full
Interior area
- Total structure area: 3,818
- Total interior livable area: 3,818 sqft
- Finished area above ground: 3,818
- Finished area below ground: 0
Property
Parking
- Parking features: Paved, 5 - 10 Spaces, Detached
Features
- Levels: Multi/Split
Lot
- Size: 0.32 Acres
- Features: Near Shopping, Near Turnpike/Interstate, Near Town, Level, Open Lot, Sidewalks
Details
- Parcel number: PTLDM402BB001001
- Zoning: R3
Construction
Type & style
- Home type: MultiFamily
- Architectural style: Other
- Property subtype: Multi Family
Materials
- Wood Frame, Wood Siding
- Roof: Shingle
Condition
- Year built: 1920
Utilities & green energy
- Electric: Circuit Breakers
- Sewer: Public Sewer
- Water: Public
- Utilities for property: Utilities On
Community & neighborhood
Location
- Region: Portland
Price history
| Date | Event | Price |
|---|---|---|
| 7/12/2024 | Sold | $870,000+2.4%$228/sqft |
Source: | ||
| 6/3/2024 | Pending sale | $850,000$223/sqft |
Source: | ||
| 5/22/2024 | Listed for sale | $850,000$223/sqft |
Source: | ||
Public tax history
| Year | Property taxes | Tax assessment |
|---|---|---|
| 2024 | $11,505 | $798,400 |
| 2023 | $11,505 +5.9% | $798,400 |
| 2022 | $10,866 +13.9% | $798,400 +95.1% |
Find assessor info on the county website
Neighborhood: North Deering
Nearby schools
GreatSchools rating
- 7/10Harrison Lyseth Elementary SchoolGrades: PK-5Distance: 0.7 mi
- 4/10Lyman Moore Middle SchoolGrades: 6-8Distance: 0.7 mi
- 5/10Casco Bay High SchoolGrades: 9-12Distance: 0.4 mi

Get pre-qualified for a loan
At Zillow Home Loans, we can pre-qualify you in as little as 5 minutes with no impact to your credit score.An equal housing lender. NMLS #10287.
Sell for more on Zillow
Get a free Zillow Showcase℠ listing and you could sell for .
$1,033,100
2% more+ $20,662
With Zillow Showcase(estimated)
$1,053,762

