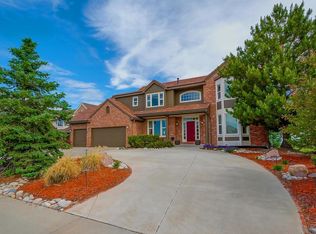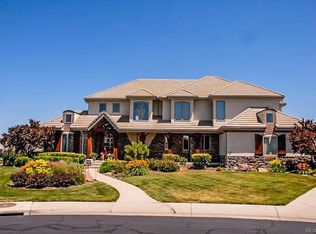Welcome home to the breathtaking elegance of Mansion Hills in desirable Highlands Ranch. Boasting glorious city and mountain views from nearly every room no designer detail or expense was spared in this extensively remodeled Highlands Ranch 2-Story 5 bed, 5 bath showstopper. From the contemporary fixtures throughout to classic wainscoting finishes to beautiful custom tile-work you are living in the utmost luxury as you flow from room to room. The grand foyer showcasing stunning winding staircase leads you to the formal study and living areas. The gourmet kitchen is every chef's dream and truly built for the entertainer at heart nicely transitioning into the exquisite great room and further outside to a nearly half acre lot featuring panoramic views from every angle imaginable. The master suite is spectacular and light filled complete with spa inspired private master bath and sizable sitting area. Fully finished basement offers room to grow ideal for teen or guest suite.
This property is off market, which means it's not currently listed for sale or rent on Zillow. This may be different from what's available on other websites or public sources.

