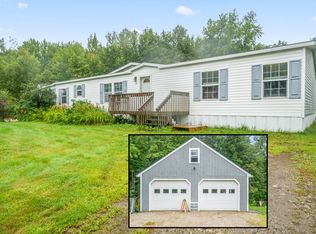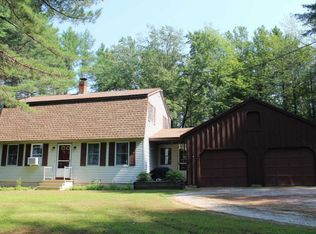Closed
$492,000
1289 Royalsborough Road, Durham, ME 04222
3beds
2,591sqft
Single Family Residence
Built in 1982
5 Acres Lot
$548,100 Zestimate®
$190/sqft
$2,955 Estimated rent
Home value
$548,100
$515,000 - $581,000
$2,955/mo
Zestimate® history
Loading...
Owner options
Explore your selling options
What's special
Splendidly maintained rough-cut pine board and batten ranch with 16 X 24 heated sunroom and finished basement space on 5-acres. Introduced to the market for the first time, this home makes the absolute best of views into nature through windows across the back. Kitchen and sunroom layout were designed for big meals and family gatherings; plenty of space! Newly shingled roof, new heat pump water heater, brand new front porch and upstairs bathroom vanities. Inherit a house that has been loved and cared for, with plenty of charm inside and out and a back yard full of wilderness wonders. This is the one! OPEN HOUSE Sunday 4/16/2023 from 11:00 am - 1:00 pm.
Zillow last checked: 8 hours ago
Listing updated: January 13, 2025 at 07:10pm
Listed by:
EXP Realty
Bought with:
Landing Real Estate
Source: Maine Listings,MLS#: 1556088
Facts & features
Interior
Bedrooms & bathrooms
- Bedrooms: 3
- Bathrooms: 3
- Full bathrooms: 3
Primary bedroom
- Features: Full Bath
- Level: First
Bedroom 2
- Level: First
Bedroom 3
- Level: Basement
Dining room
- Features: Dining Area
- Level: First
Kitchen
- Features: Eat-in Kitchen, Kitchen Island, Pantry
- Level: First
Kitchen
- Features: Eat-in Kitchen
- Level: Basement
Laundry
- Level: First
Laundry
- Level: Basement
Living room
- Level: First
Living room
- Level: Basement
Sunroom
- Features: Four-Season, Heated
- Level: First
Heating
- Baseboard, Hot Water, Other
Cooling
- None
Appliances
- Included: Dishwasher, Microwave, Electric Range, Refrigerator
Features
- 1st Floor Bedroom, 1st Floor Primary Bedroom w/Bath, In-Law Floorplan, Pantry
- Flooring: Carpet, Vinyl
- Basement: Daylight,Finished,Full,Unfinished
- Has fireplace: No
Interior area
- Total structure area: 2,591
- Total interior livable area: 2,591 sqft
- Finished area above ground: 1,702
- Finished area below ground: 889
Property
Parking
- Total spaces: 2
- Parking features: Gravel, Paved, 5 - 10 Spaces
- Garage spaces: 2
Features
- Has view: Yes
- View description: Fields, Trees/Woods
Lot
- Size: 5 Acres
- Features: Near Shopping, Near Town, Rural, Open Lot, Landscaped, Wooded
Details
- Parcel number: DURMM7L124
- Zoning: RRA
Construction
Type & style
- Home type: SingleFamily
- Architectural style: Ranch
- Property subtype: Single Family Residence
Materials
- Wood Frame, Wood Siding
- Roof: Shingle
Condition
- Year built: 1982
Utilities & green energy
- Electric: Circuit Breakers
- Sewer: Private Sewer
- Water: Private, Well
Community & neighborhood
Location
- Region: Durham
Other
Other facts
- Road surface type: Paved
Price history
| Date | Event | Price |
|---|---|---|
| 5/3/2023 | Sold | $492,000+15.8%$190/sqft |
Source: | ||
| 4/19/2023 | Pending sale | $425,000$164/sqft |
Source: | ||
| 4/13/2023 | Listed for sale | $425,000$164/sqft |
Source: | ||
Public tax history
| Year | Property taxes | Tax assessment |
|---|---|---|
| 2024 | $4,126 +1.9% | $189,700 |
| 2023 | $4,050 +3.1% | $189,700 |
| 2022 | $3,927 | $189,700 |
Find assessor info on the county website
Neighborhood: 04222
Nearby schools
GreatSchools rating
- 9/10Durham Community SchoolGrades: PK-8Distance: 1.7 mi
- 9/10Freeport High SchoolGrades: 9-12Distance: 6.2 mi
Get pre-qualified for a loan
At Zillow Home Loans, we can pre-qualify you in as little as 5 minutes with no impact to your credit score.An equal housing lender. NMLS #10287.
Sell for more on Zillow
Get a Zillow Showcase℠ listing at no additional cost and you could sell for .
$548,100
2% more+$10,962
With Zillow Showcase(estimated)$559,062

