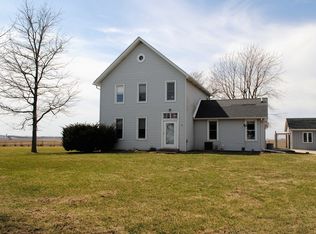2 acre farmette sold as is. Newer kitchen with bow window and pantry. The office has built in cabinets. There are 2 staircases to the 2nd floor. The home also has newer laminate flooring and vinyl windows. Water heater 2018, well 2012, septic 2001, furnace 2011, pressure tank 2010, and central air 2001. Taxes are assessed with larger parcel. There are also several out buildings, chicken coop, and 2 grain bins. Survey plat is included in Additional Information.
This property is off market, which means it's not currently listed for sale or rent on Zillow. This may be different from what's available on other websites or public sources.
