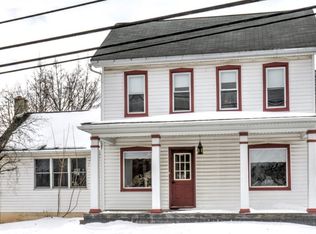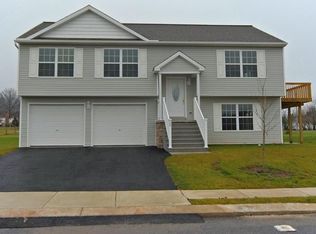Welcome to 1289 Reading Rd, Denver located in Eastern Lancaster County in the Village of Bowmansville. Zoned neighborhood commercial providing many opportunities to have a small business, home office or potential in-law suite. This French Country Colonial custom built home by Iron Stone Builders (Larry Eby) situated down a lane and set back on a 1.27 acre lot. First floor is open concept and has a first floor primary suite. The studio currently has a spacious beauty salon. The kitchen boasts custom Kitchen Craft glazed cabinets, granite and Corian countertops, pantry and breakfast nook. Plenty of light floods the breakfast room through beautiful windows overlooking the gardens off of the 10' x 17' covered back porch. The best place to relax, and enjoy the view of your own private sanctuary! Two story great room with cherry hardwood floors, 2-story tiled foyer, slate tiled sunroom with gas fireplace, large dining room with tray ceiling, bay window and hardwood floors. Second floor includes a cat walk with beautiful wrought iron balusters overlooking the lower level with 4 more spacious bedrooms. Fifty-year roof shingles, central vac, huge superior walled basement ready for your ideas and finishing plans, and many more custom upgrades. Located in a fantastic school district, minutes to major highways - 15 minutes to Reading, 20 minutes to Lancaster, 40 minutes to Exton makes this neighborhood extremely popular for commuters! One year Home Warranty
This property is off market, which means it's not currently listed for sale or rent on Zillow. This may be different from what's available on other websites or public sources.

