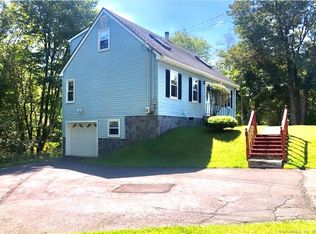Sold for $350,000 on 11/12/24
$350,000
1289 North Colony Road, Meriden, CT 06450
3beds
1,812sqft
Single Family Residence
Built in 1988
0.68 Acres Lot
$370,800 Zestimate®
$193/sqft
$2,730 Estimated rent
Home value
$370,800
$326,000 - $419,000
$2,730/mo
Zestimate® history
Loading...
Owner options
Explore your selling options
What's special
Highest and Best due Sunday 10/6 at 6 pm. Welcome to your dream home! This beautifully remodeled raised ranch is perfectly situated off the road, offering ultimate privacy with a long driveway leading to a serene, fenced-in yard. Step outside to enjoy the brand-new composite deck and patio, both added in 2023-perfect for entertaining or simply enjoying the peaceful surroundings. Inside, you'll find stunning hardwood floors throughout the main level, showcasing an updated kitchen that boasts modern cabinetry, luxurious granite countertops, a stylish glass tile backsplash, under cabinet lighting, and stainless steel appliances. The spacious living room features a new bow window, vaulted ceilings, built-ins, and a cozy fireplace, while the dining room invites you to gather with French doors that open to the deck. The home offers three sizable bedrooms, ensuring ample space for relaxation. The fully finished lower level includes a convenient half bath and laundry area, making it a functional extension of your living space. With a two-car garage and significant updates-such as a completely stripped and replaced roof in October 2022, a new oil tank in August 2024, and a new shed-this property is not just a house; it's a place to call home. Conveniently located near Berlin Tpke and 691, perfect for commuter. Don't miss the opportunity to make this stunning residence your own!
Zillow last checked: 8 hours ago
Listing updated: November 12, 2024 at 01:30pm
Listed by:
Betsy L. Purtell 203-640-4440,
Coldwell Banker Realty 203-272-1633
Bought with:
Mary Festa
Coldwell Banker Realty
Source: Smart MLS,MLS#: 24051113
Facts & features
Interior
Bedrooms & bathrooms
- Bedrooms: 3
- Bathrooms: 2
- Full bathrooms: 1
- 1/2 bathrooms: 1
Primary bedroom
- Features: Hardwood Floor
- Level: Main
- Area: 192 Square Feet
- Dimensions: 12 x 16
Bedroom
- Features: Hardwood Floor
- Level: Main
- Area: 168 Square Feet
- Dimensions: 12 x 14
Bedroom
- Features: Hardwood Floor
- Level: Main
- Area: 110 Square Feet
- Dimensions: 10 x 11
Dining room
- Features: French Doors, Hardwood Floor
- Level: Main
- Area: 144 Square Feet
- Dimensions: 12 x 12
Family room
- Features: Half Bath
- Level: Lower
- Area: 322 Square Feet
- Dimensions: 14 x 23
Kitchen
- Features: Remodeled, Granite Counters, Hardwood Floor
- Level: Main
- Area: 144 Square Feet
- Dimensions: 12 x 12
Living room
- Features: Bay/Bow Window, High Ceilings, Vaulted Ceiling(s), Built-in Features, Fireplace, Hardwood Floor
- Level: Main
- Area: 238 Square Feet
- Dimensions: 14 x 17
Heating
- Baseboard, Hot Water, Oil
Cooling
- Window Unit(s)
Appliances
- Included: Oven/Range, Microwave, Refrigerator, Dishwasher
- Laundry: Lower Level
Features
- Basement: Full,Finished
- Attic: Pull Down Stairs
- Number of fireplaces: 1
Interior area
- Total structure area: 1,812
- Total interior livable area: 1,812 sqft
- Finished area above ground: 1,236
- Finished area below ground: 576
Property
Parking
- Total spaces: 2
- Parking features: Attached
- Attached garage spaces: 2
Features
- Patio & porch: Deck, Patio
- Fencing: Full
Lot
- Size: 0.68 Acres
- Features: Interior Lot, Few Trees, Level
Details
- Additional structures: Shed(s)
- Parcel number: 1182840
- Zoning: R-1
Construction
Type & style
- Home type: SingleFamily
- Architectural style: Ranch
- Property subtype: Single Family Residence
Materials
- Cedar, Wood Siding
- Foundation: Concrete Perimeter, Raised
- Roof: Asphalt
Condition
- New construction: No
- Year built: 1988
Utilities & green energy
- Sewer: Public Sewer
- Water: Public
Community & neighborhood
Location
- Region: Meriden
Price history
| Date | Event | Price |
|---|---|---|
| 11/12/2024 | Sold | $350,000+0%$193/sqft |
Source: | ||
| 10/3/2024 | Listed for sale | $349,900+70.7%$193/sqft |
Source: | ||
| 3/3/2017 | Sold | $205,000-2.3%$113/sqft |
Source: | ||
| 2/7/2017 | Pending sale | $209,900$116/sqft |
Source: Berkshire Hathaway HomeServices New England Properties #G10168843 Report a problem | ||
| 1/28/2017 | Price change | $209,900-2.3%$116/sqft |
Source: Berkshire Hathaway HomeServices New England Properties #G10168843 Report a problem | ||
Public tax history
| Year | Property taxes | Tax assessment |
|---|---|---|
| 2025 | $6,709 +10.4% | $167,300 |
| 2024 | $6,075 +4.4% | $167,300 |
| 2023 | $5,820 +5.5% | $167,300 |
Find assessor info on the county website
Neighborhood: 06450
Nearby schools
GreatSchools rating
- 8/10Nathan Hale SchoolGrades: PK-5Distance: 1.7 mi
- 4/10Washington Middle SchoolGrades: 6-8Distance: 1.1 mi
- 4/10Francis T. Maloney High SchoolGrades: 9-12Distance: 2.5 mi

Get pre-qualified for a loan
At Zillow Home Loans, we can pre-qualify you in as little as 5 minutes with no impact to your credit score.An equal housing lender. NMLS #10287.
Sell for more on Zillow
Get a free Zillow Showcase℠ listing and you could sell for .
$370,800
2% more+ $7,416
With Zillow Showcase(estimated)
$378,216