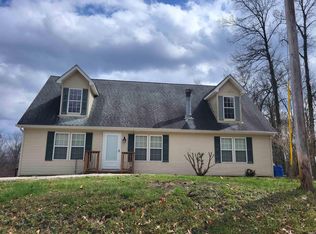Sold
$240,900
1289 Judah Logan Rd, Bedford, IN 47421
3beds
2,976sqft
Residential, Single Family Residence
Built in 1974
1 Acres Lot
$244,700 Zestimate®
$81/sqft
$1,852 Estimated rent
Home value
$244,700
$225,000 - $267,000
$1,852/mo
Zestimate® history
Loading...
Owner options
Explore your selling options
What's special
Peaceful, private and packed with possibility! This ranch on a wooded lot delivers room to spread out and a serene setting to breathe it all in. Inside, you'll find an open layout with newer vinyl plank flooring throughout, a spacious kitchen with an island, and a bright living room featuring bay windows that bring the outside in. The primary bedroom has its own private deck-perfect for morning coffee or stargazing. Downstairs, a full finished walkout basement adds serious bonus space with a wood-burning stove, a full bath, and a laundry area (washer, dryer, and sink included). A huge 33x11 covered patio extends your living space outdoors, and there's even a one-car garage tucked around back for extra storage. It's all situated on a wooded, private, and peaceful lot-with a storage shed out back and plenty of space to roam. Appliances stay. Don't miss it!
Zillow last checked: 8 hours ago
Listing updated: September 10, 2025 at 06:16am
Listing Provided by:
Andy Waggoner 317-371-1786,
Ferris Property Group,
Terry Waggoner 317-407-6045,
Ferris Property Group
Bought with:
Jake Deputy
Trueblood Real Estate
Source: MIBOR as distributed by MLS GRID,MLS#: 22053686
Facts & features
Interior
Bedrooms & bathrooms
- Bedrooms: 3
- Bathrooms: 2
- Full bathrooms: 2
- Main level bathrooms: 1
- Main level bedrooms: 3
Primary bedroom
- Level: Main
- Area: 162 Square Feet
- Dimensions: 18x9
Bedroom 2
- Level: Main
- Area: 110 Square Feet
- Dimensions: 11x10
Bedroom 3
- Level: Main
- Area: 176 Square Feet
- Dimensions: 16x11
Bonus room
- Level: Basement
- Area: 143 Square Feet
- Dimensions: 13x11
Dining room
- Level: Main
- Area: 77 Square Feet
- Dimensions: 11x7
Family room
- Level: Basement
- Area: 154 Square Feet
- Dimensions: 14x11
Hearth room
- Level: Basement
- Area: 110 Square Feet
- Dimensions: 11x10
Kitchen
- Features: Tile-Ceramic
- Level: Main
- Area: 99 Square Feet
- Dimensions: 11x9
Laundry
- Level: Basement
- Area: 40 Square Feet
- Dimensions: 8x5
Living room
- Level: Main
- Area: 240 Square Feet
- Dimensions: 20x12
Heating
- Electric
Cooling
- Central Air
Appliances
- Included: Dishwasher, Dryer, Disposal, MicroHood, Electric Oven, Refrigerator, Washer
Features
- Ceiling Fan(s)
- Basement: Daylight,Finished,Storage Space,Walk-Out Access
- Number of fireplaces: 1
- Fireplace features: Free Standing
Interior area
- Total structure area: 2,976
- Total interior livable area: 2,976 sqft
- Finished area below ground: 1,760
Property
Parking
- Parking features: Carport, Asphalt
- Has carport: Yes
- Details: Garage Parking Other(Service Door)
Features
- Levels: One
- Stories: 1
- Patio & porch: Covered, Deck, Screened
- Exterior features: Balcony
- Has view: Yes
- View description: Forest, Pasture
Lot
- Size: 1 Acres
- Features: Mature Trees, Wooded
Details
- Parcel number: 470316400024000006
- Special conditions: Sales Disclosure Supplements
- Horse amenities: None
Construction
Type & style
- Home type: SingleFamily
- Architectural style: Ranch
- Property subtype: Residential, Single Family Residence
Materials
- Brick
- Foundation: Block
Condition
- New construction: No
- Year built: 1974
Utilities & green energy
- Electric: 200+ Amp Service
- Water: Public
- Utilities for property: Electricity Connected
Community & neighborhood
Location
- Region: Bedford
- Subdivision: No Subdivision
Price history
| Date | Event | Price |
|---|---|---|
| 9/9/2025 | Sold | $240,900-3.6%$81/sqft |
Source: | ||
| 8/8/2025 | Pending sale | $249,900 |
Source: | ||
| 8/1/2025 | Listed for sale | $249,900$84/sqft |
Source: | ||
Public tax history
| Year | Property taxes | Tax assessment |
|---|---|---|
| 2024 | $1,153 -5.8% | $187,600 +10.5% |
| 2023 | $1,223 +13.7% | $169,800 +2.8% |
| 2022 | $1,076 -3.2% | $165,100 +13.1% |
Find assessor info on the county website
Neighborhood: 47421
Nearby schools
GreatSchools rating
- 8/10Needmore Elementary SchoolGrades: K-6Distance: 2.2 mi
- 6/10Bedford Middle SchoolGrades: 7-8Distance: 6.4 mi
- 5/10Bedford-North Lawrence High SchoolGrades: 9-12Distance: 6.4 mi
Schools provided by the listing agent
- High: Bedford-North Lawrence High School
Source: MIBOR as distributed by MLS GRID. This data may not be complete. We recommend contacting the local school district to confirm school assignments for this home.
Get pre-qualified for a loan
At Zillow Home Loans, we can pre-qualify you in as little as 5 minutes with no impact to your credit score.An equal housing lender. NMLS #10287.
