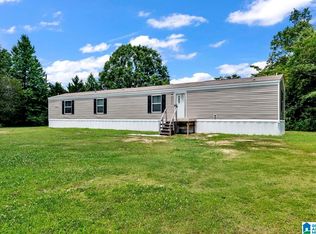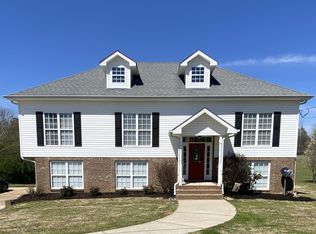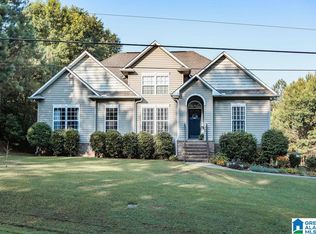TAKE A LOOK AT THIS BEAUTIFUL HOME!!! The home sits on almost one acre, the woods around you create a peaceful and tranquil setting for any evening on the back deck, which you can also enjoy from the dining room through the french doors or open the doors when the weather permits. 3 BR/2BA on main level. Master BR & Great Room have tray ceilings and Great Room has a gas fireplace. Kitchen has an eat in area as well. Downstairs you will find another full bath, 4th BR and a family room with an electric fireplace and a surround system that stays with the home. DO NOT MISS YOUR OPPORTUNITY TO BE SURROUNDED BY NATURES BEAUTY!!!
This property is off market, which means it's not currently listed for sale or rent on Zillow. This may be different from what's available on other websites or public sources.



