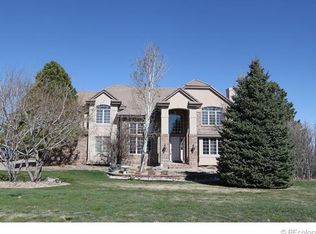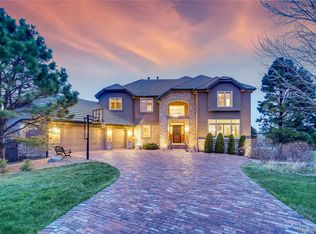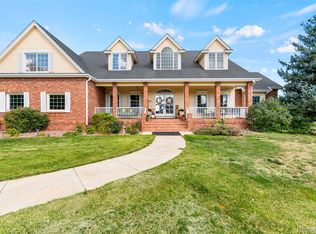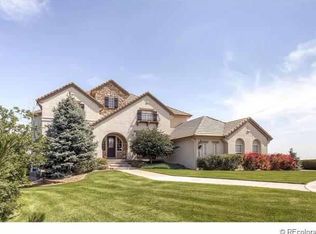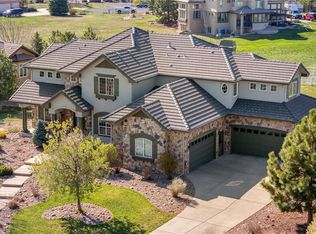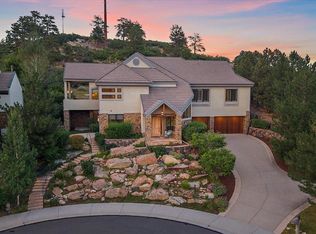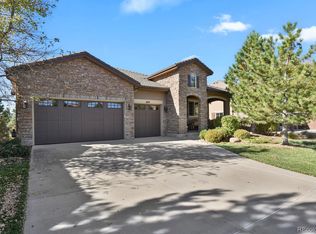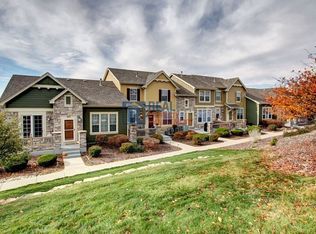Nestled within the coveted enclave of Diamond Ridge Estates, this gorgeous custom home sits on a 1.38-acre lot backing to more than 64 acres of open space, offering both privacy and breathtaking views. Step inside to a grand two-story foyer with a soaring 19-foot ceiling and luxury vinyl flooring throughout the main level. Just off the entry, a spacious office with French doors provides the perfect work-from-home setting, while the formal dining room impresses with its tray ceiling and convenient dry bar. The formal living room is equally elegant, featuring a tray ceiling, tiled gas fireplace, and a large window framing serene open-space views. The gourmet kitchen is a chef’s dream, boasting quartz countertops, a center island with breakfast bar, stainless steel appliances along with a large pantry and sunny dining nook that opens to a private deck. The adjoining family room serves as the heart of the home, where a dramatic 20-foot ceiling, cozy gas fireplace, and walls of windows create a bright and inviting space with direct access to an expansive deck, ideal for entertaining or simply enjoying the outdoors. Upstairs, the luxurious primary suite offers a retreat-like atmosphere with a tray ceiling, bow window overlooking open space, a massive walk-in closet, and a five-piece bath featuring travertine floors, a dual-head walk-in shower, jetted tub, and dual sinks. The finished walkout basement expands the living space with a large recreation room, private bedroom, and full bath. Wine enthusiasts will appreciate the custom wine room with wet bar, while movie lovers will be drawn to the state-of-the-art theatre room with 110-inch screen, as featured in Colorado Homes Magazine. The basement also opens to a covered patio. Completing the home is a fully finished, heated 4-car oversized garage with epoxy flooring and built-in cabinets. The community amenities include a pool, tennis and pickleball courts, and scenic neighborhood trails.
For sale
Price cut: $49.9K (2/6)
$1,450,000
1289 Diamond Ridge Circle, Castle Rock, CO 80108
5beds
5,599sqft
Est.:
Single Family Residence
Built in 1999
1.38 Acres Lot
$-- Zestimate®
$259/sqft
$160/mo HOA
What's special
Finished walkout basementPrivate deckBreathtaking viewsEpoxy flooringFamily roomState-of-the-art theatre roomGrand two-story foyer
- 177 days |
- 2,864 |
- 109 |
Zillow last checked: 8 hours ago
Listing updated: February 06, 2026 at 02:07pm
Listed by:
Alan Granruth 303-987-0255 alangranruth@aol.com,
RE/MAX Professionals
Source: REcolorado,MLS#: 8580777
Tour with a local agent
Facts & features
Interior
Bedrooms & bathrooms
- Bedrooms: 5
- Bathrooms: 5
- Full bathrooms: 4
- 1/2 bathrooms: 1
- Main level bathrooms: 1
Bedroom
- Description: With Its Own Private Bath, Walk In Closet
- Level: Upper
- Area: 168 Square Feet
- Dimensions: 12 x 14
Bedroom
- Description: Walk In Closet
- Level: Upper
- Area: 182 Square Feet
- Dimensions: 13 x 14
Bedroom
- Description: Walk In Closet
- Level: Upper
- Area: 156 Square Feet
- Dimensions: 12 x 13
Bedroom
- Description: Currently Used As Home Gym
- Level: Basement
- Area: 154 Square Feet
- Dimensions: 11 x 14
Bathroom
- Description: Powder Bath
- Level: Main
Bathroom
- Description: Separates Two Bedrooms, Double Sinks
- Level: Upper
Bathroom
- Level: Upper
Bathroom
- Description: Jetted Tub
- Level: Basement
Other
- Description: Spacious, Tray Ceiling, Large Bow Window Overlooking Open Space, Ceiling Fan, Huge Walk In Closet, Adjacent 5 Piece Bath
- Level: Upper
- Area: 252 Square Feet
- Dimensions: 14 x 18
Other
- Description: 5 Piece With Jetted Oval Tub, Large Walk In Shower With Dual Shower Heads, Travertine Floor, Dual Vanities
- Level: Upper
Dining room
- Description: Formal Dining Room With Tray Ceiling, Recessed Hutch Niche And Adjecent Dry Bar
- Level: Main
- Area: 156 Square Feet
- Dimensions: 12 x 13
Family room
- Description: 20 Foot Ceiling, Ceiling Fan, Gas Tiled Fireplace, Walls Of Windows With Open Space Views
- Level: Main
- Area: 272 Square Feet
- Dimensions: 16 x 17
Family room
- Level: Basement
- Area: 408 Square Feet
- Dimensions: 17 x 24
Kitchen
- Description: Gourmat Kitchen With Abundance Of Cabinets, Stainless Appliances Include Double Oven, Gas Cook Top, Dishwasher, Microwave And Refrigerator, Quartz Countertops, Large Pantry, Center Island With Breakfast Bar Adjacent Eating Space
- Level: Main
- Area: 224 Square Feet
- Dimensions: 14 x 16
Laundry
- Description: Cabinets, Utility Sink, Laundry Chute
- Level: Main
- Area: 72 Square Feet
- Dimensions: 8 x 9
Living room
- Description: Formal Living Room With Tray Ceiling, Gas Tiled Fireplace And Large Bow Window With Open Space Views
- Level: Main
- Area: 225 Square Feet
- Dimensions: 15 x 15
Media room
- Description: Home Theatre - Includes Av Equipment, Seating
- Level: Basement
Office
- Description: French Doors, Built In Bookshelves
- Level: Main
- Area: 168 Square Feet
- Dimensions: 12 x 14
Other
- Level: Basement
Heating
- Forced Air, Natural Gas
Cooling
- Central Air
Appliances
- Included: Bar Fridge, Cooktop, Dishwasher, Disposal, Double Oven, Dryer, Gas Water Heater, Microwave, Refrigerator, Washer
- Laundry: In Unit
Features
- Audio/Video Controls, Ceiling Fan(s), Central Vacuum, Eat-in Kitchen, Entrance Foyer, Five Piece Bath, High Ceilings, High Speed Internet, Jack & Jill Bathroom, Kitchen Island, Open Floorplan, Pantry, Primary Suite, Quartz Counters, Radon Mitigation System, Smoke Free, Walk-In Closet(s), Wet Bar
- Flooring: Carpet, Tile, Vinyl
- Windows: Double Pane Windows, Window Coverings, Window Treatments
- Basement: Finished,Full,Sump Pump,Walk-Out Access
- Number of fireplaces: 2
- Fireplace features: Family Room, Gas Log, Living Room
Interior area
- Total structure area: 5,599
- Total interior livable area: 5,599 sqft
- Finished area above ground: 3,759
- Finished area below ground: 1,748
Video & virtual tour
Property
Parking
- Total spaces: 4
- Parking features: Dry Walled, Heated Garage, Lighted, Oversized, Storage
- Attached garage spaces: 4
Features
- Levels: Two
- Stories: 2
- Patio & porch: Covered, Deck, Front Porch, Patio
- Exterior features: Private Yard, Rain Gutters
- Has view: Yes
- View description: Meadow, Valley
Lot
- Size: 1.38 Acres
- Features: Landscaped, Meadow, Open Space, Sprinklers In Front, Sprinklers In Rear
Details
- Parcel number: R0394403
- Special conditions: Standard
- Other equipment: Home Theater
Construction
Type & style
- Home type: SingleFamily
- Property subtype: Single Family Residence
Materials
- Frame, Stone, Stucco
- Roof: Concrete
Condition
- Updated/Remodeled
- Year built: 1999
Utilities & green energy
- Electric: 220 Volts
- Water: Public
- Utilities for property: Electricity Connected, Natural Gas Connected
Community & HOA
Community
- Security: Carbon Monoxide Detector(s), Smoke Detector(s)
- Subdivision: Diamond Ridge Estates
HOA
- Has HOA: Yes
- Amenities included: Clubhouse, Pool, Tennis Court(s), Trail(s)
- Services included: Trash
- HOA fee: $480 quarterly
- HOA name: MSI
- HOA phone: 303-420-4433
Location
- Region: Castle Rock
Financial & listing details
- Price per square foot: $259/sqft
- Tax assessed value: $1,560,808
- Annual tax amount: $7,575
- Date on market: 8/29/2025
- Listing terms: Cash,Conventional
- Exclusions: Hot Tub On Deck, Sauna In Basement, Water Softener, Wall Mount Tv's And Wall Mount Brackets.
- Ownership: Individual
- Electric utility on property: Yes
- Road surface type: Paved
Estimated market value
Not available
Estimated sales range
Not available
Not available
Price history
Price history
| Date | Event | Price |
|---|---|---|
| 2/6/2026 | Price change | $1,450,000-3.3%$259/sqft |
Source: | ||
| 9/29/2025 | Price change | $1,499,900-4.2%$268/sqft |
Source: | ||
| 8/29/2025 | Listed for sale | $1,565,000+64.7%$280/sqft |
Source: | ||
| 1/10/2020 | Sold | $950,000-2.6%$170/sqft |
Source: Public Record Report a problem | ||
| 12/1/2019 | Pending sale | $975,000$174/sqft |
Source: HomeSmart Realty Group #6093838 Report a problem | ||
| 11/11/2019 | Listed for sale | $975,000$174/sqft |
Source: HomeSmart Realty Group #6093838 Report a problem | ||
| 10/31/2019 | Pending sale | $975,000$174/sqft |
Source: HomeSmart Realty Group #6093838 Report a problem | ||
| 9/21/2019 | Listed for sale | $975,000+2.6%$174/sqft |
Source: HomeSmart Realty Group #6093838 Report a problem | ||
| 9/21/2019 | Listing removed | $4,750$1/sqft |
Source: Owner Report a problem | ||
| 7/30/2019 | Price change | $4,750-5%$1/sqft |
Source: Owner Report a problem | ||
| 7/5/2019 | Listed for rent | $5,000$1/sqft |
Source: Owner Report a problem | ||
| 7/5/2019 | Listing removed | $950,000$170/sqft |
Source: HomeSmart #6093838 Report a problem | ||
| 6/8/2019 | Price change | $950,000-5%$170/sqft |
Source: HomeSmart Realty Group #6093838 Report a problem | ||
| 4/25/2019 | Price change | $999,900-4.7%$179/sqft |
Source: HomeSmart Realty Group #6093838 Report a problem | ||
| 9/20/2018 | Price change | $1,049,000-2.8%$187/sqft |
Source: HomeSmart #6093838 Report a problem | ||
| 6/15/2018 | Price change | $1,079,000-1.8%$193/sqft |
Source: HomeSmart Realty Group #6093838 Report a problem | ||
| 4/26/2018 | Price change | $1,099,000-6.5%$196/sqft |
Source: HomeSmart Cherry Creek #6093838 Report a problem | ||
| 2/9/2018 | Listed for sale | $1,175,000+34.3%$210/sqft |
Source: HomeSmart Cherry Creek #6093838 Report a problem | ||
| 4/16/2008 | Sold | $875,000+7.4%$156/sqft |
Source: Public Record Report a problem | ||
| 9/30/2003 | Sold | $815,000+21%$146/sqft |
Source: Public Record Report a problem | ||
| 4/28/1999 | Sold | $673,530+928.3%$120/sqft |
Source: Public Record Report a problem | ||
| 3/27/1997 | Sold | $65,500$12/sqft |
Source: Public Record Report a problem | ||
Public tax history
Public tax history
| Year | Property taxes | Tax assessment |
|---|---|---|
| 2025 | $7,575 -1.4% | $97,550 -13.2% |
| 2024 | $7,680 +72.1% | $112,350 -1% |
| 2023 | $4,463 -4.2% | $113,440 +70.6% |
| 2022 | $4,656 | $66,480 -2.8% |
| 2021 | -- | $68,390 +11.5% |
| 2020 | $4,207 -4.1% | $61,340 |
| 2019 | $4,386 0% | $61,340 -1.1% |
| 2018 | $4,386 +9.2% | $62,050 |
| 2017 | $4,016 -1.5% | $62,050 +1.1% |
| 2016 | $4,078 -2.7% | $61,350 |
| 2015 | $4,192 +24.4% | $61,350 +35.6% |
| 2014 | $3,369 | $45,240 |
| 2013 | -- | $45,240 -4.4% |
| 2012 | -- | $47,340 |
| 2011 | -- | $47,340 -24.7% |
| 2010 | -- | $62,910 -5.6% |
| 2009 | $2,437 | $66,620 |
| 2008 | -- | $66,620 +15.6% |
| 2007 | -- | $57,630 |
| 2006 | $4,203 -2.8% | $57,630 -2.5% |
| 2004 | $4,325 -35.1% | $59,080 -6.1% |
| 2003 | $6,663 | $62,910 +4.6% |
| 2002 | -- | $60,160 +11% |
| 2001 | $4,009 +156.7% | $54,190 +183.3% |
| 2000 | $1,562 | $19,131 |
Find assessor info on the county website
BuyAbility℠ payment
Est. payment
$7,979/mo
Principal & interest
$7070
Property taxes
$749
HOA Fees
$160
Climate risks
Neighborhood: 80108
Nearby schools
GreatSchools rating
- 6/10Sage Canyon Elementary SchoolGrades: K-5Distance: 2.4 mi
- 5/10Mesa Middle SchoolGrades: 6-8Distance: 4.1 mi
- 7/10Douglas County High SchoolGrades: 9-12Distance: 1.9 mi
Schools provided by the listing agent
- Elementary: Sage Canyon
- Middle: Mesa
- High: Douglas County
- District: Douglas RE-1
Source: REcolorado. This data may not be complete. We recommend contacting the local school district to confirm school assignments for this home.
