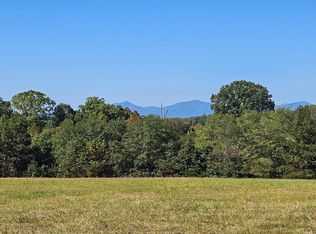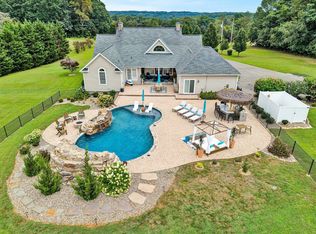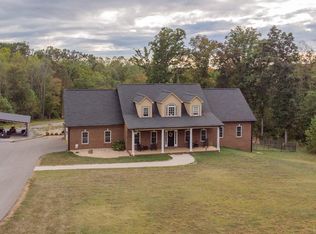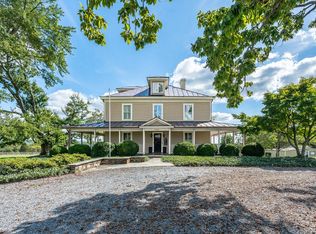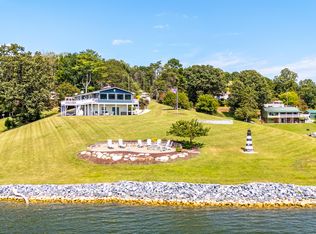Nestled amidst pristine nature, this turnkey country home offers a tranquil retreat on meticulously groomed acreage. Surrounded by lush greenery and manicured landscapes, the home boasts effortless sophistication and charm. Inside, cozy interiors blend modern amenities with an open floor plan, creating a warm and inviting atmosphere. Outside, expansive grounds provide ample space for outdoor activities, from leisurely strolls to lively gatherings, all with unmatched views of the surrounding mountains. With every detail carefully curated, this idyllic haven promises a seamless blend of comfort, convenience, and natural beauty. The home as well as the detached commercial garage are built structurally sound using the “Superior Walls System†and steel framing. The 2862 sq ft commercial garage has ample space for storage of equipment, motor home, boat or any additional items you would like stored out of the elements, plus it has a 796 sq ft apartment in mint condition that could be used for rental or inlaw quarters.
Pending
$1,650,000
1289 Claytor Mill Rd, Bedford, VA 24523
3beds
3baths
2,862sqft
Est.:
Other
Built in ----
-- sqft lot
$1,561,300 Zestimate®
$577/sqft
$-- HOA
What's special
- 594 days |
- 20 |
- 0 |
Zillow last checked: 8 hours ago
Listed by:
Whitetail Properties,
Whitetail Properties
Source: Whitetail Properties,MLS#: 86921
Facts & features
Interior
Bedrooms & bathrooms
- Bedrooms: 3
- Bathrooms: 3
Features
- Has basement: Yes
- Has fireplace: No
Interior area
- Total structure area: 2,862
- Total interior livable area: 2,862 sqft
Property
Parking
- Parking features: Garage
- Has garage: Yes
Features
- Fencing: Fenced
- Has view: Yes
Details
- Parcel number: 168A1B
Construction
Type & style
- Home type: SingleFamily
- Property subtype: Other
Community & HOA
Location
- Region: Bedford
Financial & listing details
- Price per square foot: $577/sqft
- Tax assessed value: $829,400
- Date on market: 5/20/2024
- Lease term: Contact For Details
Estimated market value
$1,561,300
$1.28M - $1.90M
$2,717/mo
Price history
Price history
| Date | Event | Price |
|---|---|---|
| 5/8/2025 | Sold | $1,530,000-7.3%$535/sqft |
Source: | ||
| 4/8/2025 | Pending sale | $1,650,000$577/sqft |
Source: | ||
| 5/1/2024 | Listed for sale | $1,650,000+682%$577/sqft |
Source: | ||
| 6/2/2014 | Sold | $211,000$74/sqft |
Source: Public Record Report a problem | ||
Public tax history
Public tax history
| Year | Property taxes | Tax assessment |
|---|---|---|
| 2025 | -- | $829,400 |
| 2024 | $2,740 | $829,400 |
| 2023 | -- | $829,400 +23.2% |
Find assessor info on the county website
BuyAbility℠ payment
Est. payment
$9,176/mo
Principal & interest
$8062
Home insurance
$578
Property taxes
$536
Climate risks
Neighborhood: 24523
Nearby schools
GreatSchools rating
- 6/10Otter River Elementary SchoolGrades: PK-5Distance: 5.3 mi
- 8/10Forest Middle SchoolGrades: 6-8Distance: 8.6 mi
- 5/10Jefferson Forest High SchoolGrades: 9-12Distance: 9.1 mi
- Loading
