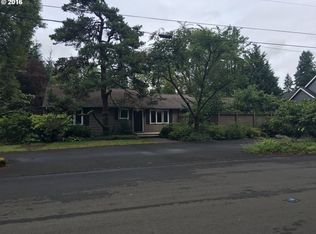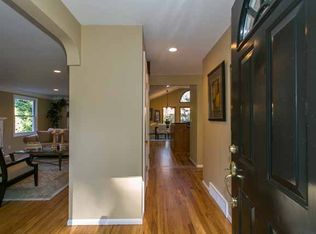Sold
$4,430,000
1289 Chandler Rd, Lake Oswego, OR 97034
4beds
5,451sqft
Residential, Single Family Residence
Built in 2019
0.3 Acres Lot
$4,314,400 Zestimate®
$813/sqft
$7,738 Estimated rent
Home value
$4,314,400
$4.06M - $4.57M
$7,738/mo
Zestimate® history
Loading...
Owner options
Explore your selling options
What's special
Vacation where you live with this exquisite custom home overlooking the first hole of Oswego Lake Country Club masterfully crafted by award-winning Teal Point Custom Homes in 2019. This gorgeous contemporary residence beautifully blends luxury, comfort, and modern elegance with resort-style amenities. Enjoy the pool and terrace, indoor/outdoor entertaining spaces, and a chef’s kitchen equipped with top-of-the-line Thermador appliances. The home’s sophisticated design includes bespoke finishes, a spa-like primary suite, and a fully equipped lower level with a bar, stunning glass-front wine wall, and home gym with infrared sauna. Located in the coveted Country Club district with easy access to premier schools, outdoor activities, delicious dining, and boutique shopping, all within a vibrant, close-knit community. Enjoy the lake via the Forest Hills easement just minutes away.
Zillow last checked: 8 hours ago
Listing updated: May 29, 2025 at 08:05am
Listed by:
Terry Sprague 503-459-3987,
LUXE Forbes Global Properties
Bought with:
Matthew Tercek, 201210228
Real Broker
Source: RMLS (OR),MLS#: 24576713
Facts & features
Interior
Bedrooms & bathrooms
- Bedrooms: 4
- Bathrooms: 6
- Full bathrooms: 4
- Partial bathrooms: 2
- Main level bathrooms: 2
Primary bedroom
- Features: Balcony, Hardwood Floors, Double Sinks, Soaking Tub, Suite, Walkin Closet
- Level: Main
- Area: 285
- Dimensions: 15 x 19
Bedroom 2
- Features: Ensuite, Walkin Shower, Wallto Wall Carpet
- Level: Upper
- Area: 182
- Dimensions: 13 x 14
Bedroom 3
- Features: Wallto Wall Carpet
- Level: Upper
- Area: 182
- Dimensions: 14 x 13
Bedroom 4
- Level: Lower
- Area: 208
- Dimensions: 16 x 13
Dining room
- Features: Hardwood Floors
- Level: Main
- Area: 136
- Dimensions: 17 x 8
Family room
- Features: Builtin Refrigerator, Dishwasher, Fireplace, Patio, Sliding Doors, Wet Bar
- Level: Lower
- Area: 399
- Dimensions: 21 x 19
Kitchen
- Features: Builtin Refrigerator, Island, Pantry, Builtin Oven, Butlers Pantry, Double Sinks, Quartz
- Level: Main
- Area: 480
- Width: 20
Living room
- Features: Fireplace, Great Room, Patio, Sliding Doors
- Level: Main
- Area: 399
- Dimensions: 21 x 19
Office
- Level: Main
- Area: 130
- Dimensions: 10 x 13
Heating
- Forced Air, Fireplace(s)
Cooling
- Central Air
Appliances
- Included: Built In Oven, Built-In Range, Built-In Refrigerator, Dishwasher, Disposal, Double Oven, Microwave, Wine Cooler, Electric Water Heater
- Laundry: Laundry Room
Features
- Ceiling Fan(s), Soaking Tub, Walkin Shower, Wet Bar, Kitchen Island, Pantry, Butlers Pantry, Double Vanity, Quartz, Great Room, Balcony, Suite, Walk-In Closet(s)
- Flooring: Hardwood, Heated Tile, Wall to Wall Carpet
- Doors: Sliding Doors
- Number of fireplaces: 2
- Fireplace features: Gas
Interior area
- Total structure area: 5,451
- Total interior livable area: 5,451 sqft
Property
Parking
- Total spaces: 3
- Parking features: Driveway, Garage Door Opener, Attached
- Attached garage spaces: 3
- Has uncovered spaces: Yes
Accessibility
- Accessibility features: Garage On Main, Main Floor Bedroom Bath, Walkin Shower, Accessibility
Features
- Stories: 3
- Patio & porch: Covered Deck, Covered Patio, Porch, Patio
- Exterior features: Built-in Barbecue, Sauna, Yard, Balcony
- Has private pool: Yes
- Fencing: Fenced
- Has view: Yes
- View description: Golf Course, Trees/Woods
Lot
- Size: 0.30 Acres
- Features: Level, Trees, Sprinkler, SqFt 10000 to 14999
Details
- Parcel number: 00191991
Construction
Type & style
- Home type: SingleFamily
- Architectural style: Contemporary
- Property subtype: Residential, Single Family Residence
Materials
- Cement Siding
- Roof: Composition
Condition
- Resale
- New construction: No
- Year built: 2019
Utilities & green energy
- Sewer: Public Sewer
- Water: Public
Community & neighborhood
Security
- Security features: Security Lights
Location
- Region: Lake Oswego
Other
Other facts
- Listing terms: Cash,Conventional
Price history
| Date | Event | Price |
|---|---|---|
| 5/29/2025 | Sold | $4,430,000-7.6%$813/sqft |
Source: | ||
| 5/2/2025 | Pending sale | $4,795,000$880/sqft |
Source: | ||
| 4/4/2025 | Listed for sale | $4,795,000+52.2%$880/sqft |
Source: | ||
| 7/1/2021 | Sold | $3,150,000+425%$578/sqft |
Source: Public Record Report a problem | ||
| 2/27/2019 | Sold | $600,000-11.6%$110/sqft |
Source: | ||
Public tax history
| Year | Property taxes | Tax assessment |
|---|---|---|
| 2025 | $31,298 +2.7% | $1,633,340 +3% |
| 2024 | $30,464 +3% | $1,585,767 +3% |
| 2023 | $29,569 +3.1% | $1,539,580 +3% |
Find assessor info on the county website
Neighborhood: North Shore Country Club
Nearby schools
GreatSchools rating
- 8/10Forest Hills Elementary SchoolGrades: K-5Distance: 0.4 mi
- 6/10Lake Oswego Junior High SchoolGrades: 6-8Distance: 1.1 mi
- 10/10Lake Oswego Senior High SchoolGrades: 9-12Distance: 1.2 mi
Schools provided by the listing agent
- Elementary: Forest Hills
- Middle: Lake Oswego
- High: Lake Oswego
Source: RMLS (OR). This data may not be complete. We recommend contacting the local school district to confirm school assignments for this home.
Get a cash offer in 3 minutes
Find out how much your home could sell for in as little as 3 minutes with a no-obligation cash offer.
Estimated market value$4,314,400
Get a cash offer in 3 minutes
Find out how much your home could sell for in as little as 3 minutes with a no-obligation cash offer.
Estimated market value
$4,314,400

