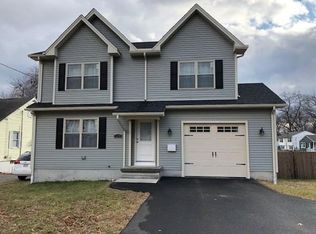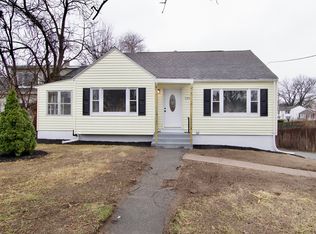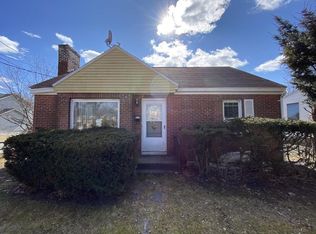Looking for a new house? Look no further, this 2,100 sq.ft. colonial built in 2017 has everything you want. Walk in from the garage and you will immediately notice a open floor plan, hard wood floors and plenty of space for entertaining. The kitchen is equipped with SS appliances, center island and granite countertops. The dining area leads to a deck wth a fenced in back yard. The 2nd floor all carpeted has a laundry and 3 bedrooms with plenty of closet space. The master bedroom comes with a dressing room, walk in closet and his & hers granite sink. The walk out basement is complete with walk to wall carpeting, plenty of storage, and 1 year old furnace and water heater. The house has central air, an alarm system, and a drive- way that can park 3-4 cars. Look for further for your dream home, it's here!!
This property is off market, which means it's not currently listed for sale or rent on Zillow. This may be different from what's available on other websites or public sources.



