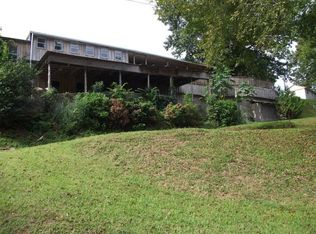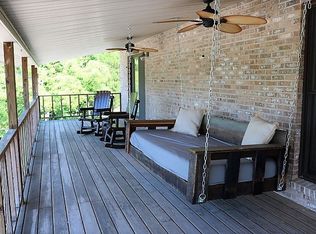CHARMING HOME IN A QUIET AND TIGHT KNIT LAKESIDE COMMUNITY. 90 DEGREE WRAP AROUND PORCH. AMZING VIEWS AND YOUR OWN PRIVATE BEACH AND BOAT LAUNCH ACCESS. NEED TO RELAX AND UNWIND? THIS IS THE GETAWAY YOU'VE BEEN LOOKING FOR! THIS COTTAGE IS CURRENTLY CONFIGURED AS A 1BED 1 BATH FOR VRBO. CAN EASILY BE REWORKED INTO A 3BED 2 BATH. NEW METAL ROOF AND TOP DECK.
This property is off market, which means it's not currently listed for sale or rent on Zillow. This may be different from what's available on other websites or public sources.

