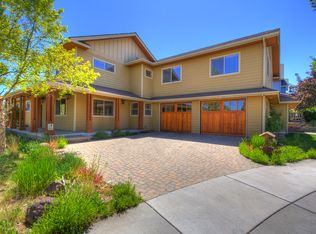Sold
Price Unknown
12888 N Schicks Ridge Rd, Boise, ID 83714
4beds
3baths
2,228sqft
Single Family Residence
Built in 2003
0.31 Acres Lot
$776,200 Zestimate®
$--/sqft
$3,319 Estimated rent
Home value
$776,200
$722,000 - $831,000
$3,319/mo
Zestimate® history
Loading...
Owner options
Explore your selling options
What's special
Perched on a hilltop in coveted Hidden Springs, this custom-built home by Seidl Homes is a stunning blend of rich craftsmanship & modern luxury. Architectural arches & custom lighting greet you as you enter the foyer, leading into an open floor plan. Every detail has been thoughtfully refreshed, from the designer front door to the new granite kitchen countertops. The main level features a spacious living room with a gas fireplace adorned in slate-look tile & a wood mantle, complemented by a dedicated office/den with built-in cabinetry. Upstairs, the master suite boasts vaulted ceilings, mountain views, a corner soaking tub & custom walk-in closet. The east-facing backyard is a private sanctuary, featuring a patio, expansive lawn & dog run. Additional highlights include owned solar panels, a wired sound system & fully finished garage. Situated in a community renowned for its walkability, over 800 acres of preserved open space & a host of amenities, this home offers a lifestyle of unparalleled quality.
Zillow last checked: 8 hours ago
Listing updated: June 26, 2025 at 10:38am
Listed by:
Erin Mcerlane 208-800-7985,
Amherst Madison,
Casey Wilson 208-484-5301,
Amherst Madison
Bought with:
Shelby Matson
Idaho Life Real Estate
Source: IMLS,MLS#: 98947427
Facts & features
Interior
Bedrooms & bathrooms
- Bedrooms: 4
- Bathrooms: 3
Primary bedroom
- Level: Upper
- Area: 238
- Dimensions: 17 x 14
Bedroom 2
- Level: Upper
- Area: 132
- Dimensions: 12 x 11
Bedroom 3
- Level: Upper
- Area: 143
- Dimensions: 13 x 11
Bedroom 4
- Level: Upper
- Area: 240
- Dimensions: 20 x 12
Dining room
- Level: Main
- Area: 132
- Dimensions: 12 x 11
Kitchen
- Level: Main
- Area: 165
- Dimensions: 15 x 11
Heating
- Forced Air, Natural Gas
Cooling
- Central Air
Appliances
- Included: Gas Water Heater, Dishwasher, Disposal, Double Oven, Microwave, Oven/Range Freestanding, Refrigerator, Washer, Dryer, Gas Oven, Gas Range
Features
- Bath-Master, Den/Office, Formal Dining, Great Room, Rec/Bonus, Double Vanity, Walk-In Closet(s), Breakfast Bar, Pantry, Granite Counters, Number of Baths Upper Level: 2
- Flooring: Hardwood, Tile, Carpet
- Has basement: No
- Number of fireplaces: 1
- Fireplace features: One, Gas
Interior area
- Total structure area: 2,228
- Total interior livable area: 2,228 sqft
- Finished area above ground: 2,228
- Finished area below ground: 0
Property
Parking
- Total spaces: 2
- Parking features: Attached, Driveway
- Attached garage spaces: 2
- Has uncovered spaces: Yes
- Details: Garage: 28x20
Features
- Levels: Two
- Exterior features: Dog Run
- Pool features: Community
- Fencing: Full,Metal
- Has view: Yes
Lot
- Size: 0.31 Acres
- Dimensions: 182 x 75
- Features: 10000 SF - .49 AC, Garden, Sidewalks, Views, Chickens, Cul-De-Sac, Rolling Slope, Auto Sprinkler System, Drip Sprinkler System, Full Sprinkler System
Details
- Parcel number: R3610160330
Construction
Type & style
- Home type: SingleFamily
- Property subtype: Single Family Residence
Materials
- Frame
- Foundation: Crawl Space
- Roof: Composition
Condition
- Year built: 2003
Details
- Builder name: Seidl Homes
Utilities & green energy
- Electric: Photovoltaics Seller Owned
- Water: Public
- Utilities for property: Sewer Connected
Community & neighborhood
Location
- Region: Boise
- Subdivision: Hidden Springs
HOA & financial
HOA
- Has HOA: Yes
- HOA fee: $501 quarterly
Other
Other facts
- Listing terms: Cash,Conventional,FHA,VA Loan
- Ownership: Fee Simple
- Road surface type: Paved
Price history
Price history is unavailable.
Public tax history
| Year | Property taxes | Tax assessment |
|---|---|---|
| 2026 | $4,647 +2% | $710,600 +7.1% |
| 2025 | $4,553 +24.4% | $663,600 +9.5% |
| 2024 | $3,661 +11.3% | $606,100 -7.7% |
Find assessor info on the county website
Neighborhood: 83714
Nearby schools
GreatSchools rating
- 8/10Hidden Springs Elementary SchoolGrades: PK-6Distance: 0.4 mi
- 5/10Hillside Junior High SchoolGrades: 7-9Distance: 4.7 mi
- 8/10Boise Senior High SchoolGrades: 9-12Distance: 7.3 mi
Schools provided by the listing agent
- Elementary: Hidden Springs
- Middle: Hillside
- High: Boise
- District: Boise School District #1
Source: IMLS. This data may not be complete. We recommend contacting the local school district to confirm school assignments for this home.
