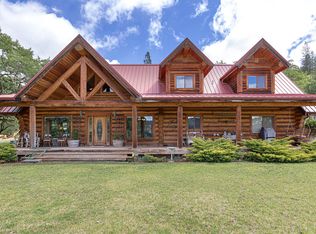Closed
$425,000
12888 McNeil Creek Rd, Trail, OR 97541
2beds
2baths
1,404sqft
Manufactured On Land, Manufactured Home
Built in 2004
16.19 Acres Lot
$452,500 Zestimate®
$303/sqft
$1,659 Estimated rent
Home value
$452,500
$412,000 - $489,000
$1,659/mo
Zestimate® history
Loading...
Owner options
Explore your selling options
What's special
Acreage with a view! This 1,404-sq. ft., 2004-built 2-bedroom, 2-bath home sits atop a hill across from the Holy Water, Rogue River and Lost Creek Lake. With 16.19-acres that are fenced and partially cross fenced, you have tons of room for horses and other animals plus plenty of room for your RV and all your toys. Wraparound redwood deck leads to panoramic views of the valley as well as views of the fish hatchery. Close to fishing and recreation at the Rogue River and Lost Creek Lake and tons of hiking trails within a short drive yet far enough from the highway that it is quiet and peaceful at the property. Extra room could be used as a 3rd bedroom or office. Home and property have been well maintained and cared for over the years. Bring your buyers to tour this amazing property!
Zillow last checked: 8 hours ago
Listing updated: November 09, 2024 at 07:35pm
Listed by:
Windermere Trails End R.E. 541-326-2267
Bought with:
Windermere Trails End R.E.
Source: Oregon Datashare,MLS#: 220177064
Facts & features
Interior
Bedrooms & bathrooms
- Bedrooms: 2
- Bathrooms: 2
Heating
- Propane
Cooling
- Heat Pump
Appliances
- Included: Dishwasher, Dryer, Oven, Range, Range Hood, Refrigerator, Washer
Features
- Breakfast Bar, Pantry, Primary Downstairs, Shower/Tub Combo
- Flooring: Carpet, Laminate, Vinyl
- Windows: Double Pane Windows, Vinyl Frames
- Basement: None
- Has fireplace: No
- Common walls with other units/homes: No Common Walls
Interior area
- Total structure area: 1,404
- Total interior livable area: 1,404 sqft
Property
Parking
- Parking features: Driveway, Gravel
- Has uncovered spaces: Yes
Features
- Levels: One
- Stories: 1
- Patio & porch: Deck
- Fencing: Fenced
- Has view: Yes
- View description: Lake, Mountain(s), Valley
- Has water view: Yes
- Water view: Lake
Lot
- Size: 16.19 Acres
- Features: Level, Pasture, Sloped, Wooded
Details
- Additional structures: Barn(s), Mobile Home, Storage
- Parcel number: 10218657
- Zoning description: WR
- Special conditions: Standard
- Horses can be raised: Yes
Construction
Type & style
- Home type: MobileManufactured
- Architectural style: Traditional
- Property subtype: Manufactured On Land, Manufactured Home
Materials
- Foundation: Block
- Roof: Metal
Condition
- New construction: No
- Year built: 2004
Utilities & green energy
- Sewer: Septic Tank
- Water: Private, Spring
Community & neighborhood
Security
- Security features: Smoke Detector(s)
Location
- Region: Trail
Other
Other facts
- Body type: Double Wide
- Listing terms: Cash,Conventional
- Road surface type: Paved
Price history
| Date | Event | Price |
|---|---|---|
| 3/15/2024 | Sold | $425,000-5.3%$303/sqft |
Source: | ||
| 2/15/2024 | Pending sale | $449,000$320/sqft |
Source: | ||
| 12/23/2023 | Listing removed | $449,000$320/sqft |
Source: | ||
| 10/2/2023 | Price change | $449,000-3.4%$320/sqft |
Source: | ||
| 7/10/2023 | Price change | $465,000-2.1%$331/sqft |
Source: | ||
Public tax history
| Year | Property taxes | Tax assessment |
|---|---|---|
| 2024 | $2,043 -3.8% | $179,900 -4% |
| 2023 | $2,123 +3.3% | $187,300 |
| 2022 | $2,054 +3.1% | $187,300 +3% |
Find assessor info on the county website
Neighborhood: 97541
Nearby schools
GreatSchools rating
- 5/10Shady Cove SchoolGrades: K-8Distance: 7 mi
- 7/10Eagle Point High SchoolGrades: 9-12Distance: 14 mi
Schools provided by the listing agent
- Elementary: Shady Cove School
- Middle: Shady Cove School
- High: Eagle Point High
Source: Oregon Datashare. This data may not be complete. We recommend contacting the local school district to confirm school assignments for this home.
