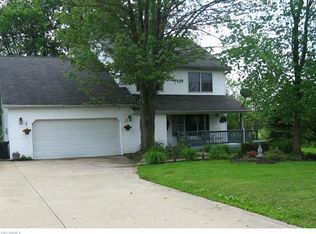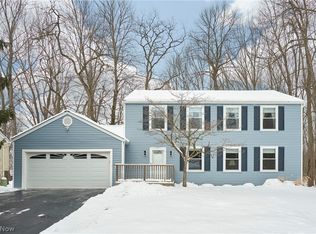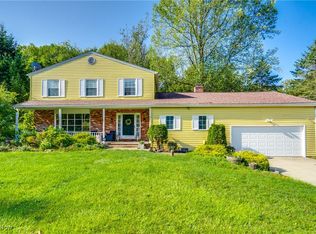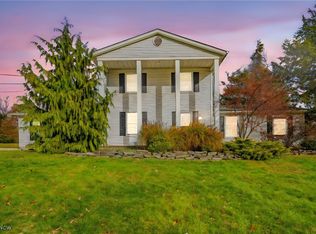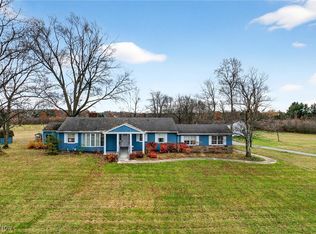Full of rustic charm is this historic farmhouse that sits on 7.94 acres in Leroy Twp. You will be greeted by a beautiful large front wrap around and rear a porch which is a perfect place to relax over a cup of coffee in the morning, afternoon, and evening to appreciate your lovely surroundings. This home has been meticulously maintained. Inside the home you will find a country farmhouse kitchen, formal dining room, living room with wood-burning fireplace, a family room with wood-burning stove, main bedroom on the 1st floor, full bathroom, and a first-floor laundry room. There are 3 total bedrooms, with 2 large bedrooms on the upper level, a bonus room, that can have multiple uses. On the property, is a woodworkers/mechanics dream, with 2 huge outbuildings, shed, which can be used for multiple purposes. Attached to the main outbuilding is a greenhouse for your gardening pleasures! New roof installed October 2025. This property is zoned B-1 commercial use. This home is in a perfect location, with prime crossroads at the roundabout and 5 minutes from access to I-90.
Pending
$449,900
12888 Leroy Center Rd, Painesville, OH 44077
3beds
--sqft
Est.:
Single Family Residence
Built in 1845
7.94 Acres Lot
$-- Zestimate®
$--/sqft
$-- HOA
What's special
Country farmhouse kitchenHistoric farmhouseFormal dining room
- 144 days |
- 595 |
- 17 |
Zillow last checked: 8 hours ago
Listing updated: January 24, 2026 at 02:39pm
Listed by:
Angelo J Marrali 440-974-7846 angelomarrali@howardhanna.com,
Howard Hanna,
Lisa DeMario 440-413-8868,
Howard Hanna
Source: MLS Now,MLS#: 5158896Originating MLS: Lake Geauga Area Association of REALTORS
Facts & features
Interior
Bedrooms & bathrooms
- Bedrooms: 3
- Bathrooms: 1
- Full bathrooms: 1
- Main level bathrooms: 1
- Main level bedrooms: 1
Primary bedroom
- Description: Flooring: Carpet
- Features: Window Treatments
- Level: First
- Dimensions: 15 x 11
Bedroom
- Description: Flooring: Hardwood
- Level: Second
- Dimensions: 16 x 12
Bedroom
- Description: Flooring: Carpet
- Level: Second
- Dimensions: 15 x 12
Bonus room
- Description: Flooring: Hardwood
- Level: Second
- Dimensions: 15 x 4
Dining room
- Description: Flooring: Carpet
- Features: Window Treatments
- Level: First
- Dimensions: 13 x 12
Eat in kitchen
- Description: Flooring: Laminate
- Features: Window Treatments
- Level: First
- Dimensions: 15 x 13
Family room
- Description: Wood burning stove,Flooring: Wood
- Level: First
- Dimensions: 15 x 11
Laundry
- Description: Flooring: Luxury Vinyl Tile
- Level: First
- Dimensions: 7 x 6
Living room
- Description: Wood burning fireplace,Flooring: Carpet
- Level: First
- Dimensions: 20 x 15
Heating
- Gas, Hot Water, Steam
Cooling
- None
Appliances
- Included: Dryer, Microwave, Range, Refrigerator, Water Softener, Washer
- Laundry: Main Level
Features
- Basement: Dirt Floor,Other,Sump Pump
- Number of fireplaces: 2
- Fireplace features: Wood Burning, Wood BurningStove
Video & virtual tour
Property
Parking
- Parking features: Detached, Electricity, Garage, Garage Door Opener
- Garage spaces: 8
Features
- Levels: Two
- Stories: 2
- Patio & porch: Rear Porch, Deck, Front Porch
Lot
- Size: 7.94 Acres
Details
- Additional structures: Barn(s), Outbuilding, Pole Barn
- Additional parcels included: 07A005A000320
- Parcel number: 07A0040000010
- Horse amenities: Barn
Construction
Type & style
- Home type: SingleFamily
- Architectural style: Colonial
- Property subtype: Single Family Residence
Materials
- Vinyl Siding
- Roof: Asphalt,Fiberglass
Condition
- Year built: 1845
Utilities & green energy
- Sewer: Septic Tank
- Water: Well
Community & HOA
HOA
- Has HOA: No
Location
- Region: Painesville
Financial & listing details
- Tax assessed value: $181,010
- Annual tax amount: $2,832
- Date on market: 9/23/2025
- Cumulative days on market: 141 days
- Listing agreement: Exclusive Right To Sell
Estimated market value
Not available
Estimated sales range
Not available
Not available
Price history
Price history
| Date | Event | Price |
|---|---|---|
| 1/24/2026 | Pending sale | $449,900 |
Source: MLS Now #5158896 Report a problem | ||
| 10/15/2025 | Price change | $449,900-5.3% |
Source: MLS Now #5158896 Report a problem | ||
| 9/23/2025 | Listed for sale | $474,900-20.2% |
Source: MLS Now #5158896 Report a problem | ||
| 5/4/2020 | Listing removed | $595,000 |
Source: RE/MAX Traditions #4122224 Report a problem | ||
| 4/28/2020 | Listed for sale | $595,000 |
Source: RE/MAX Traditions #4122224 Report a problem | ||
Public tax history
Public tax history
| Year | Property taxes | Tax assessment |
|---|---|---|
| 2024 | $2,422 +12.2% | $63,350 +29.2% |
| 2023 | $2,160 +1.9% | $49,020 |
| 2022 | $2,119 -0.3% | $49,020 |
Find assessor info on the county website
BuyAbility℠ payment
Est. payment
$2,468/mo
Principal & interest
$1745
Property taxes
$566
Home insurance
$157
Climate risks
Neighborhood: 44077
Nearby schools
GreatSchools rating
- 7/10Leroy Elementary SchoolGrades: K-5Distance: 2.5 mi
- 5/10Riverside Jr/Sr High SchoolGrades: 8-12Distance: 2.9 mi
- 5/10Henry F Lamuth Middle SchoolGrades: 6-8Distance: 3.6 mi
Schools provided by the listing agent
- District: Riverside LSD Lake- 4306
Source: MLS Now. This data may not be complete. We recommend contacting the local school district to confirm school assignments for this home.
- Loading
