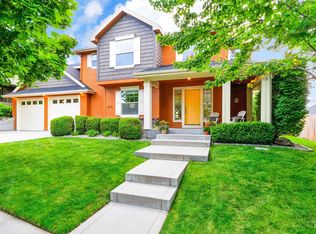Sold
Price Unknown
12887 N Schicks Ridge Rd, Boise, ID 83714
4beds
4baths
2,892sqft
Single Family Residence
Built in 2003
0.36 Acres Lot
$897,700 Zestimate®
$--/sqft
$4,533 Estimated rent
Home value
$897,700
$853,000 - $952,000
$4,533/mo
Zestimate® history
Loading...
Owner options
Explore your selling options
What's special
Meticulously maintained craftsman style home located in the Boise Foothills in the award winning community of Hidden Springs. Open-concept gourmet kitchen, generously sized eating space & great room provide spacious design & entertaining ease. Beautiful custom kitchen cabinets & stunning island with 5 burner gas cook top . An abundance of light fills this tastefully updated space. Custom mill work throughout the home. Newly renovated spacious primary suite features dual vanities, soaking tub & walk-in closets. Large bonus room upstairs can double as a 5th bed room with an attached Jack and Jill bathroom. Private park-like setting in the backyard featuring mature landscaping, fully fenced & backing up peaceful open space. 3 car garage. Two community pools, fitness gym, tennis courts, volleyball, community event barn & garden, miles & miles of trails, & over 900 acres of open space. Connected to Ridge to River trail system. VA loan is assumable to qualified VA Buyers only. See doc's for further information.
Zillow last checked: 8 hours ago
Listing updated: March 22, 2023 at 03:04pm
Listed by:
Kc Robinson 208-859-0069,
Windermere Real Estate Professionals
Bought with:
Jackie Kugler
Silvercreek Realty Group
Source: IMLS,MLS#: 98866634
Facts & features
Interior
Bedrooms & bathrooms
- Bedrooms: 4
- Bathrooms: 4
Primary bedroom
- Level: Upper
- Area: 260
- Dimensions: 20 x 13
Bedroom 2
- Level: Upper
- Area: 121
- Dimensions: 11 x 11
Bedroom 3
- Level: Upper
- Area: 120
- Dimensions: 12 x 10
Bedroom 4
- Level: Upper
- Area: 100
- Dimensions: 10 x 10
Kitchen
- Level: Main
- Area: 208
- Dimensions: 16 x 13
Office
- Level: Main
- Area: 143
- Dimensions: 13 x 11
Heating
- Forced Air, Natural Gas
Cooling
- Central Air
Appliances
- Included: Gas Water Heater, Dishwasher, Disposal, Double Oven, Microwave
Features
- Bath-Master, Den/Office, Great Room, Double Vanity, Walk-In Closet(s), Kitchen Island, Granit/Tile/Quartz Count, Number of Baths Upper Level: 3, Bonus Room Size: 19x11, Bonus Room Level: Upper
- Has basement: No
- Number of fireplaces: 1
- Fireplace features: One, Gas, Insert
Interior area
- Total structure area: 2,892
- Total interior livable area: 2,892 sqft
- Finished area above ground: 2,892
- Finished area below ground: 0
Property
Parking
- Total spaces: 3
- Parking features: Attached, Driveway
- Attached garage spaces: 3
- Has uncovered spaces: Yes
- Details: Garage: 23x41
Features
- Levels: Two
- Pool features: Community, In Ground, Pool
Lot
- Size: 0.36 Acres
- Dimensions: 214 x 80
- Features: 10000 SF - .49 AC, Sidewalks, Borders Public Owned Land, Rolling Slope, Auto Sprinkler System, Drip Sprinkler System, Full Sprinkler System
Details
- Parcel number: R3610160100
- Lease amount: $0
Construction
Type & style
- Home type: SingleFamily
- Property subtype: Single Family Residence
Materials
- Frame
- Foundation: Crawl Space
- Roof: Composition
Condition
- Year built: 2003
Utilities & green energy
- Water: Public
- Utilities for property: Sewer Connected
Community & neighborhood
Location
- Region: Boise
- Subdivision: Hidden Springs
HOA & financial
HOA
- Has HOA: Yes
- HOA fee: $285 quarterly
Other
Other facts
- Listing terms: Cash,Conventional,FHA,VA Loan
- Ownership: Fee Simple,Fractional Ownership: No
- Road surface type: Paved
Price history
Price history is unavailable.
Public tax history
| Year | Property taxes | Tax assessment |
|---|---|---|
| 2025 | $4,857 +3.3% | $888,700 +8.6% |
| 2024 | $4,701 -1.7% | $818,600 +9% |
| 2023 | $4,785 +16.4% | $750,800 -8.5% |
Find assessor info on the county website
Neighborhood: 83714
Nearby schools
GreatSchools rating
- 8/10Hidden Springs Elementary SchoolGrades: PK-6Distance: 0.3 mi
- 5/10Hillside Junior High SchoolGrades: 7-9Distance: 4.7 mi
- 8/10Boise Senior High SchoolGrades: 9-12Distance: 7.4 mi
Schools provided by the listing agent
- Elementary: Hidden Springs
- Middle: Hillside
- High: Boise
- District: Boise School District #1
Source: IMLS. This data may not be complete. We recommend contacting the local school district to confirm school assignments for this home.
