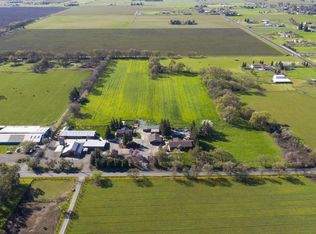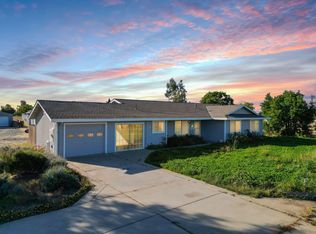Closed
$1,100,000
12887 Alta Mesa Rd, Herald, CA 95638
3beds
2,422sqft
Manufactured Home, Single Family Residence
Built in 2002
18.24 Acres Lot
$1,095,300 Zestimate®
$454/sqft
$2,900 Estimated rent
Home value
$1,095,300
$997,000 - $1.20M
$2,900/mo
Zestimate® history
Loading...
Owner options
Explore your selling options
What's special
Welcome to the Ranch, where pure country living meets modern comfort on over 18 acres of picturesque beauty! Nestled by a charming creek, this Ranch has a custom barn, oversized stalls, and an expansive paddocks making this property a haven for equestrian enthusiasts. A massive hay/equipment barn, a 60 ft. round pen, and a large arena. Easy animal handling with well-connected pastures and an alleyway. Fully equipped for horse care with 4 Mare/Foal stalls, 2 Stallion stalls, wash rack, foal pen, hot wire, shade shelters, and more. The oversized garage provides space for equipment and vehicles. Enjoy a spacious open floor plan of this single-story gem. The home exudes warmth with a wood-burning stove, skylights, and solar tubes. Remodeled kitchen, bathrooms, and flooring ensure a luxurious living experience. Privacy meets convenience as the residence is strategically positioned in the heart of 18 acres. Enjoy the tranquility of rural life while being surprisingly close to schools. Automatic gates offer security, and a riding trail along the property's perimeter invites leisurely exploration. This is more than a property; it's an invitation to embrace the serenity of ranch living with all the comforts you desire.
Zillow last checked: 8 hours ago
Listing updated: April 23, 2024 at 08:29pm
Listed by:
Ovannes Yepiskoposyan,
Icon Homes,
Jeff Barnhart DRE #01495886 916-251-6778,
Icon Homes
Bought with:
Karol Messersmith, DRE #01890734
One Stop Realty
Source: MetroList Services of CA,MLS#: 223116260Originating MLS: MetroList Services, Inc.
Facts & features
Interior
Bedrooms & bathrooms
- Bedrooms: 3
- Bathrooms: 3
- Full bathrooms: 2
- Partial bathrooms: 1
Primary bedroom
- Features: Walk-In Closet
Primary bathroom
- Features: Shower Stall(s), Tub
Dining room
- Features: Breakfast Nook, Formal Room, Space in Kitchen, Formal Area
Kitchen
- Features: Breakfast Area, Skylight(s), Kitchen/Family Combo
Heating
- Pellet Stove, Central, Wood Stove
Cooling
- Ceiling Fan(s), Central Air
Appliances
- Included: Free-Standing Gas Oven, Free-Standing Gas Range, Dishwasher, Disposal
- Laundry: Cabinets, Gas Dryer Hookup, Inside
Features
- Flooring: Carpet, Laminate, Tile
- Windows: Skylight(s)
- Number of fireplaces: 1
- Fireplace features: Wood Burning Stove
Interior area
- Total interior livable area: 2,422 sqft
Property
Parking
- Total spaces: 3
- Parking features: Boat, Garage Faces Front, Garage Faces Side, Guest, Driveway
- Garage spaces: 3
- Has uncovered spaces: Yes
Features
- Stories: 1
- Exterior features: Boat Storage
- Fencing: Fenced
Lot
- Size: 18.24 Acres
- Features: Manual Sprinkler F&R, Corner Lot
Details
- Additional structures: RV/Boat Storage, Barn(s), Second Garage, Storage
- Parcel number: 15200800910000
- Zoning description: AG-20
- Special conditions: Standard
- Other equipment: Satellite Dish
Construction
Type & style
- Home type: MobileManufactured
- Property subtype: Manufactured Home, Single Family Residence
Materials
- Metal, Prefabricated, Frame, Wood
- Foundation: Raised
- Roof: Composition
Condition
- Year built: 2002
Utilities & green energy
- Sewer: Septic Connected, Septic System
- Water: Well
- Utilities for property: Propane Tank Owned, Electric, Internet Available
Community & neighborhood
Location
- Region: Herald
Other
Other facts
- Price range: $1.1M - $1.1M
- Road surface type: Paved
Price history
| Date | Event | Price |
|---|---|---|
| 4/23/2024 | Sold | $1,100,000-1.8%$454/sqft |
Source: MetroList Services of CA #223116260 Report a problem | ||
| 3/19/2024 | Pending sale | $1,120,000$462/sqft |
Source: MetroList Services of CA #223116260 Report a problem | ||
| 2/22/2024 | Price change | $1,120,000-2.6%$462/sqft |
Source: MetroList Services of CA #223116260 Report a problem | ||
| 1/15/2024 | Listed for sale | $1,150,000$475/sqft |
Source: MetroList Services of CA #223116260 Report a problem | ||
| 12/30/2023 | Pending sale | $1,150,000$475/sqft |
Source: MetroList Services of CA #223116260 Report a problem | ||
Public tax history
| Year | Property taxes | Tax assessment |
|---|---|---|
| 2025 | $12,577 +43.3% | $1,122,000 +39.6% |
| 2024 | $8,780 +3.5% | $803,825 +2% |
| 2023 | $8,483 +3.1% | $788,065 +2% |
Find assessor info on the county website
Neighborhood: 95638
Nearby schools
GreatSchools rating
- 5/10Arcohe Elementary SchoolGrades: K-8Distance: 1 mi
- 8/10Liberty Ranch High SchoolGrades: 9-12Distance: 3.1 mi

