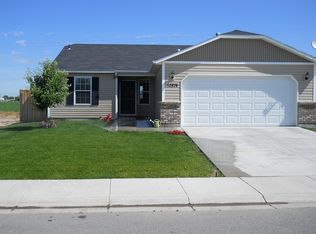Sold
Price Unknown
12886 Millstone St, Caldwell, ID 83607
3beds
3baths
1,672sqft
Single Family Residence
Built in 2015
7,405.2 Square Feet Lot
$364,700 Zestimate®
$--/sqft
$2,057 Estimated rent
Home value
$364,700
$346,000 - $383,000
$2,057/mo
Zestimate® history
Loading...
Owner options
Explore your selling options
What's special
Step inside this wonderfully bright and open home and imagine the memories you'll make here. The newly installed LVP waterproof flooring throughout the lower level makes for easy clean ups and care-free living. Carry the party out onto the sizable 12x27 patio, where a natural gas stub is ready for those year round bbq's.The large back yard with no back neighbors offers plenty of privacy. Upstairs you'll find 3 equally bright and spacious bedrooms, plus convenient laundry and oversized 17x10 bonus/flex space. All windows already have blinds and the yard is fully fenced and landscaped with sprinkler system and a 10x12 storage shed included. Inside paint and carpet only 1 year old. All this in a great location with easy access to shops and freeway. Come see if this could be your home sweet home.
Zillow last checked: 8 hours ago
Listing updated: March 15, 2024 at 04:09pm
Listed by:
Renee Tiner 208-995-1981,
Windermere Real Estate Professionals
Bought with:
Joseph Wigton
Keller Williams Realty Boise
Source: IMLS,MLS#: 98898955
Facts & features
Interior
Bedrooms & bathrooms
- Bedrooms: 3
- Bathrooms: 3
Primary bedroom
- Level: Upper
- Area: 192
- Dimensions: 16 x 12
Bedroom 2
- Level: Upper
- Area: 110
- Dimensions: 11 x 10
Bedroom 3
- Level: Upper
- Area: 120
- Dimensions: 12 x 10
Living room
- Level: Main
- Area: 192
- Dimensions: 12 x 16
Heating
- Forced Air, Natural Gas
Cooling
- Central Air
Appliances
- Included: Gas Water Heater, Dishwasher, Disposal, Microwave, Oven/Range Freestanding
Features
- Bath-Master, Breakfast Bar, Pantry, Number of Baths Upper Level: 2, Bonus Room Size: 17x10, Bonus Room Level: Upper
- Has basement: No
- Has fireplace: No
Interior area
- Total structure area: 1,672
- Total interior livable area: 1,672 sqft
- Finished area above ground: 1,672
- Finished area below ground: 0
Property
Parking
- Total spaces: 2
- Parking features: Attached
- Attached garage spaces: 2
Features
- Levels: Two
Lot
- Size: 7,405 sqft
- Dimensions: 102.5 x 54
- Features: Standard Lot 6000-9999 SF, Auto Sprinkler System, Pressurized Irrigation Sprinkler System
Details
- Parcel number: R3279010900
Construction
Type & style
- Home type: SingleFamily
- Property subtype: Single Family Residence
Materials
- Vinyl Siding
- Foundation: Crawl Space
Condition
- Year built: 2015
Utilities & green energy
- Water: Public
- Utilities for property: Sewer Connected
Community & neighborhood
Location
- Region: Caldwell
- Subdivision: Fieldcrest Village
HOA & financial
HOA
- Has HOA: Yes
- HOA fee: $300 annually
Other
Other facts
- Listing terms: Cash,Conventional,FHA,USDA Loan
- Ownership: Fee Simple,Fractional Ownership: No
- Road surface type: Paved
Price history
Price history is unavailable.
Public tax history
| Year | Property taxes | Tax assessment |
|---|---|---|
| 2025 | -- | $320,600 +4% |
| 2024 | $1,446 -0.5% | $308,200 +1.9% |
| 2023 | $1,453 -19.4% | $302,500 -11.6% |
Find assessor info on the county website
Neighborhood: 83607
Nearby schools
GreatSchools rating
- 4/10Lakevue Elementary SchoolGrades: PK-5Distance: 0.8 mi
- 5/10Vallivue Middle SchoolGrades: 6-8Distance: 2 mi
- 5/10Vallivue High SchoolGrades: 9-12Distance: 3.2 mi
Schools provided by the listing agent
- Elementary: Lakevue
- Middle: Vallivue Middle
- High: Vallivue
- District: Vallivue School District #139
Source: IMLS. This data may not be complete. We recommend contacting the local school district to confirm school assignments for this home.
