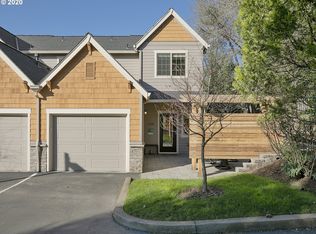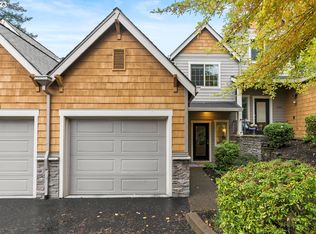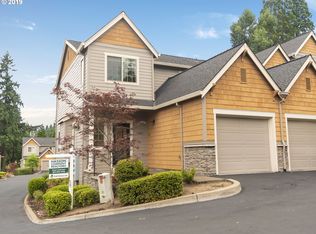Sold
$485,000
12886 Boones Ferry Rd, Lake Oswego, OR 97035
2beds
1,182sqft
Residential, Condominium, Townhouse
Built in 2005
-- sqft lot
$437,600 Zestimate®
$410/sqft
$2,448 Estimated rent
Home value
$437,600
$411,000 - $468,000
$2,448/mo
Zestimate® history
Loading...
Owner options
Explore your selling options
What's special
Amazing condo in ideal location of Lake Oswego. This Jameson Ridge condo sits back off Boones Ferry Road & is close to shopping, business & services. This particular townhome style condo sits at the back of the neighborhood with a true sense of privacy & serenity. A nice sized, covered patio is perfectly positioned off the great room styled main level and a second deck is off the master suite on the second floor offering a wonderful destination location for a quiet evening. From this patio, you have a view overlooking the nicely landscaped common area and beyond. Recent updates include all new interior paint, LVP flooring on the main level, new carpet thru the upstairs, new refrigerator, microwave, washer/dryer, garage door opener, closet organizers and more. A must see for the buyer looking for a beautifully appointed 2 bedrooms, 2 1/2 bath home.
Zillow last checked: 8 hours ago
Listing updated: September 23, 2024 at 08:59am
Listed by:
Judy Adler 503-358-5843,
Windermere Realty Group
Bought with:
Lesly Hunnicutt, 201234064
Redfin
Source: RMLS (OR),MLS#: 24470466
Facts & features
Interior
Bedrooms & bathrooms
- Bedrooms: 2
- Bathrooms: 3
- Full bathrooms: 2
- Partial bathrooms: 1
- Main level bathrooms: 1
Primary bedroom
- Features: Closet Organizer, Updated Remodeled, Suite, Vaulted Ceiling, Wallto Wall Carpet
- Level: Upper
- Area: 182
- Dimensions: 13 x 14
Bedroom 2
- Features: Closet Organizer, Wallto Wall Carpet
- Level: Upper
- Area: 90
- Dimensions: 9 x 10
Dining room
- Features: Kitchen Dining Room Combo, Living Room Dining Room Combo, Updated Remodeled, High Ceilings
- Level: Main
- Area: 165
- Dimensions: 11 x 15
Kitchen
- Features: Dishwasher, Disposal, Updated Remodeled, Builtin Oven, Free Standing Range, Free Standing Refrigerator, High Ceilings, Quartz
- Level: Main
- Area: 90
- Width: 10
Living room
- Features: Fireplace, Living Room Dining Room Combo, Updated Remodeled, High Ceilings
- Level: Main
- Area: 169
- Dimensions: 13 x 13
Heating
- Forced Air, Fireplace(s)
Cooling
- Central Air
Appliances
- Included: Dishwasher, Disposal, Free-Standing Range, Free-Standing Refrigerator, Range Hood, Stainless Steel Appliance(s), Washer/Dryer, Built In Oven, Gas Water Heater
Features
- High Ceilings, Quartz, Vaulted Ceiling(s), Closet Organizer, Kitchen Dining Room Combo, Living Room Dining Room Combo, Updated Remodeled, Suite
- Flooring: Wall to Wall Carpet
- Windows: Double Pane Windows, Vinyl Frames
- Basement: Crawl Space
- Number of fireplaces: 1
- Fireplace features: Gas
Interior area
- Total structure area: 1,182
- Total interior livable area: 1,182 sqft
Property
Parking
- Total spaces: 1
- Parking features: Driveway, Garage Door Opener, Condo Garage (Other), Attached
- Attached garage spaces: 1
- Has uncovered spaces: Yes
Accessibility
- Accessibility features: Garage On Main, Accessibility
Features
- Levels: Two
- Stories: 2
- Patio & porch: Covered Patio, Patio
Lot
- Features: Gentle Sloping, Private, Sprinkler
Details
- Parcel number: 05014066
Construction
Type & style
- Home type: Townhouse
- Property subtype: Residential, Condominium, Townhouse
Materials
- Cement Siding, Stone
- Foundation: Concrete Perimeter
- Roof: Composition
Condition
- Resale,Updated/Remodeled
- New construction: No
- Year built: 2005
Utilities & green energy
- Gas: Gas
- Sewer: Public Sewer
- Water: Public
- Utilities for property: Cable Connected
Community & neighborhood
Location
- Region: Lake Oswego
- Subdivision: Jameson Ridge
HOA & financial
HOA
- Has HOA: Yes
- HOA fee: $388 monthly
- Amenities included: Commons, Exterior Maintenance, Insurance, Maintenance Grounds, Management
Other
Other facts
- Listing terms: Cash,Conventional
- Road surface type: Paved
Price history
| Date | Event | Price |
|---|---|---|
| 9/23/2024 | Sold | $485,000-3%$410/sqft |
Source: | ||
| 8/25/2024 | Pending sale | $499,900$423/sqft |
Source: | ||
| 8/11/2024 | Listed for sale | $499,900+5.1%$423/sqft |
Source: | ||
| 9/13/2023 | Sold | $475,750+0.2%$402/sqft |
Source: | ||
| 8/11/2023 | Pending sale | $475,000$402/sqft |
Source: | ||
Public tax history
| Year | Property taxes | Tax assessment |
|---|---|---|
| 2025 | $5,247 +2.7% | $273,242 +3% |
| 2024 | $5,107 +3% | $265,284 +3% |
| 2023 | $4,957 +3.1% | $257,558 +3% |
Find assessor info on the county website
Neighborhood: Forest Highlands
Nearby schools
GreatSchools rating
- 8/10Forest Hills Elementary SchoolGrades: K-5Distance: 1.3 mi
- 6/10Lake Oswego Junior High SchoolGrades: 6-8Distance: 0.6 mi
- 10/10Lake Oswego Senior High SchoolGrades: 9-12Distance: 0.4 mi
Schools provided by the listing agent
- Elementary: Forest Hills
- Middle: Lake Oswego
- High: Lakeridge
Source: RMLS (OR). This data may not be complete. We recommend contacting the local school district to confirm school assignments for this home.
Get a cash offer in 3 minutes
Find out how much your home could sell for in as little as 3 minutes with a no-obligation cash offer.
Estimated market value$437,600
Get a cash offer in 3 minutes
Find out how much your home could sell for in as little as 3 minutes with a no-obligation cash offer.
Estimated market value
$437,600


