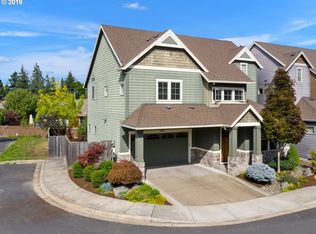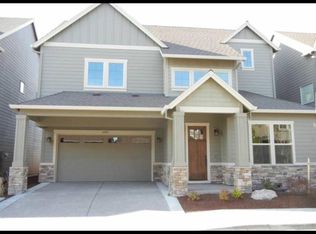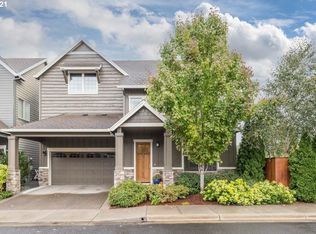Sold
$675,000
12885 SW Killpack Ln, Beaverton, OR 97005
3beds
2,559sqft
Residential, Single Family Residence
Built in 2012
3,920.4 Square Feet Lot
$648,700 Zestimate®
$264/sqft
$3,083 Estimated rent
Home value
$648,700
$610,000 - $688,000
$3,083/mo
Zestimate® history
Loading...
Owner options
Explore your selling options
What's special
OPEN Saturday 1:00-3:00 Back on the market: buyer's financing fell through. Quality construction! This home offers easy living in the city and the leisurely life right by 20-acre Commonwealth Lake park, which offers walking trails, picnic area, playground. Enjoy the 10-foot ceiling and hardwood floors throughout main level. Main level has 10 ft ceiling with 8ft doors. Newer Laminated flooring on stairway and second floor. Kitchen: Stainless-steel gas appliances, pantry, granite counters. Spacious great room with built-in shelves and 77" OLED TV included. Primary bathroom: Soaking tub, walk-in shower, generously sized walk-in closet, tiled flooring. New exterior painting (2022), newer water heater. All appliances are included! Have morning coffee and BBQ with friends on the covered deck. Upstairs nook area can be office or sitting area. Good-sized garage. Easy access to highway, shopping, restaurants.
Zillow last checked: 8 hours ago
Listing updated: January 25, 2025 at 11:16am
Listed by:
Jessica Hur 503-502-2525,
RE/MAX Equity Group
Bought with:
Jessica Hur, 881200144
RE/MAX Equity Group
Source: RMLS (OR),MLS#: 24658573
Facts & features
Interior
Bedrooms & bathrooms
- Bedrooms: 3
- Bathrooms: 3
- Full bathrooms: 2
- Partial bathrooms: 1
- Main level bathrooms: 1
Primary bedroom
- Features: Double Sinks, Laminate Flooring, Soaking Tub, Tile Floor, Walkin Closet, Walkin Shower
- Level: Upper
- Area: 306
- Dimensions: 18 x 17
Bedroom 2
- Features: Laminate Flooring
- Level: Upper
- Area: 156
- Dimensions: 13 x 12
Bedroom 3
- Features: Laminate Flooring, Walkin Closet
- Level: Upper
- Area: 168
- Dimensions: 14 x 12
Dining room
- Features: Hardwood Floors, Living Room Dining Room Combo, High Ceilings
- Level: Main
- Area: 153
- Dimensions: 17 x 9
Kitchen
- Features: Eat Bar, Gas Appliances, Hardwood Floors, Pantry, High Ceilings
- Level: Main
- Area: 253
- Width: 11
Heating
- Forced Air 90
Cooling
- Central Air
Appliances
- Included: Dishwasher, Disposal, Free-Standing Gas Range, Free-Standing Refrigerator, Gas Appliances, Microwave, Washer/Dryer, Gas Water Heater
- Laundry: Laundry Room
Features
- Granite, High Ceilings, Walk-In Closet(s), Living Room Dining Room Combo, Eat Bar, Pantry, Double Vanity, Soaking Tub, Walkin Shower
- Flooring: Hardwood, Laminate, Tile
- Windows: Double Pane Windows
- Basement: Crawl Space
- Number of fireplaces: 1
- Fireplace features: Gas
Interior area
- Total structure area: 2,559
- Total interior livable area: 2,559 sqft
Property
Parking
- Total spaces: 2
- Parking features: Garage Door Opener, Attached
- Attached garage spaces: 2
Features
- Levels: Two
- Stories: 2
- Patio & porch: Covered Deck
- Fencing: Fenced
Lot
- Size: 3,920 sqft
- Features: Level, SqFt 3000 to 4999
Details
- Parcel number: R2152486
Construction
Type & style
- Home type: SingleFamily
- Property subtype: Residential, Single Family Residence
Materials
- Cement Siding
- Foundation: Concrete Perimeter
- Roof: Composition
Condition
- Approximately
- New construction: No
- Year built: 2012
Utilities & green energy
- Gas: Gas
- Sewer: Public Sewer
- Water: Public
Community & neighborhood
Location
- Region: Beaverton
Other
Other facts
- Listing terms: Cash,Conventional,FHA,VA Loan
- Road surface type: Paved
Price history
| Date | Event | Price |
|---|---|---|
| 2/13/2025 | Listing removed | $3,000$1/sqft |
Source: Zillow Rentals Report a problem | ||
| 1/26/2025 | Listed for rent | $3,000$1/sqft |
Source: Zillow Rentals Report a problem | ||
| 1/24/2025 | Sold | $675,000-3.3%$264/sqft |
Source: | ||
| 1/12/2025 | Pending sale | $698,000$273/sqft |
Source: | ||
| 12/2/2024 | Listed for sale | $698,000$273/sqft |
Source: | ||
Public tax history
| Year | Property taxes | Tax assessment |
|---|---|---|
| 2025 | $8,449 +4.4% | $447,110 +3% |
| 2024 | $8,097 +6.5% | $434,090 +3% |
| 2023 | $7,603 +3.3% | $421,450 +3% |
Find assessor info on the county website
Neighborhood: Marlene Village
Nearby schools
GreatSchools rating
- 8/10Ridgewood Elementary SchoolGrades: K-5Distance: 1.6 mi
- 7/10Cedar Park Middle SchoolGrades: 6-8Distance: 0.8 mi
- 7/10Beaverton High SchoolGrades: 9-12Distance: 1.8 mi
Schools provided by the listing agent
- Elementary: Ridgewood
- Middle: Cedar Park
- High: Beaverton
Source: RMLS (OR). This data may not be complete. We recommend contacting the local school district to confirm school assignments for this home.
Get a cash offer in 3 minutes
Find out how much your home could sell for in as little as 3 minutes with a no-obligation cash offer.
Estimated market value$648,700
Get a cash offer in 3 minutes
Find out how much your home could sell for in as little as 3 minutes with a no-obligation cash offer.
Estimated market value
$648,700


