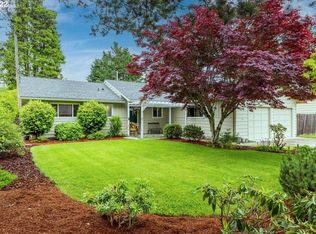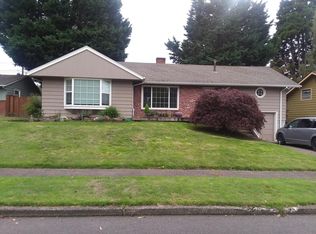Sold
$700,000
12885 SW Glenhaven St, Portland, OR 97225
4beds
1,769sqft
Residential, Single Family Residence
Built in 1959
8,276.4 Square Feet Lot
$676,600 Zestimate®
$396/sqft
$3,147 Estimated rent
Home value
$676,600
$636,000 - $717,000
$3,147/mo
Zestimate® history
Loading...
Owner options
Explore your selling options
What's special
This classic midcentury shines with a dash of Contemporary flair thanks to a gorgeous vaulted family room flooded with light from dramatic floor-to-ceiling windows. Ideal for entertaining, the gracious layout includes an open-plan living room/dining room leading to the kitchen and family room. With three comfortable bedrooms in addition to the spacious, mobility-friendly primary suite, there's room for everyone--and you even have a perfect office nook in the mudroom. Enjoy the custom-landscaped, private four-season yard, or explore Commonwealth Lake or Foothills Park just a few blocks away. Sunny weather beckons from the patio, and your fur-friend can safely enjoy the outdoors in the catio, suitable for cats and small dogs. Thoughtful upgrades include a new water heater, new sewer, an accessibility ramp, and a whole-house generator. Coveted prime Cedar Hills location, with easy access to 26, downtown Portland, the tech corridor, and Beaverton. Move-in ready and waiting to welcome you!
Zillow last checked: 8 hours ago
Listing updated: April 29, 2025 at 08:22am
Listed by:
Joan-Marie Rogers moreland@windermere.com,
Windermere Realty Trust
Bought with:
Esme Harbour, 201209092
Living Room Realty
Source: RMLS (OR),MLS#: 106366235
Facts & features
Interior
Bedrooms & bathrooms
- Bedrooms: 4
- Bathrooms: 2
- Full bathrooms: 2
- Main level bathrooms: 2
Primary bedroom
- Features: Bathroom, Exterior Entry, Hardwood Floors, Walkin Closet, Walkin Shower
- Level: Main
- Area: 165
- Dimensions: 15 x 11
Bedroom 2
- Features: Hardwood Floors
- Level: Main
- Area: 130
- Dimensions: 13 x 10
Bedroom 3
- Features: Hardwood Floors
- Level: Main
- Area: 110
- Dimensions: 10 x 11
Bedroom 4
- Features: Hardwood Floors
- Level: Main
- Area: 100
- Dimensions: 10 x 10
Dining room
- Features: Hardwood Floors
- Level: Main
- Area: 100
- Dimensions: 10 x 10
Family room
- Features: Hardwood Floors, Vaulted Ceiling
- Level: Main
- Area: 396
- Dimensions: 22 x 18
Kitchen
- Features: Hardwood Floors
- Level: Main
- Area: 90
- Width: 10
Living room
- Features: Fireplace, Hardwood Floors
- Level: Main
- Area: 208
- Dimensions: 13 x 16
Heating
- Forced Air, Fireplace(s)
Cooling
- Central Air
Appliances
- Included: Dishwasher, Free-Standing Refrigerator, Stainless Steel Appliance(s), Washer/Dryer, Electric Water Heater, Tank Water Heater
Features
- High Ceilings, Vaulted Ceiling(s), Bathroom, Walk-In Closet(s), Walkin Shower, Quartz
- Flooring: Hardwood
- Windows: Double Pane Windows, Vinyl Frames
- Number of fireplaces: 1
- Fireplace features: Wood Burning
Interior area
- Total structure area: 1,769
- Total interior livable area: 1,769 sqft
Property
Parking
- Total spaces: 2
- Parking features: Garage Door Opener, Attached
- Attached garage spaces: 2
Accessibility
- Accessibility features: Accessible Approachwith Ramp, Garage On Main, Ground Level, Main Floor Bedroom Bath, Minimal Steps, One Level, Walkin Shower, Accessibility
Features
- Stories: 1
- Patio & porch: Patio
- Exterior features: Garden, Yard, Exterior Entry
- Fencing: Fenced
Lot
- Size: 8,276 sqft
- Dimensions: 8276 SF
- Features: Level, SqFt 7000 to 9999
Details
- Parcel number: R33378
Construction
Type & style
- Home type: SingleFamily
- Architectural style: Mid Century Modern,Ranch
- Property subtype: Residential, Single Family Residence
Materials
- Wood Siding
- Roof: Composition
Condition
- Resale
- New construction: No
- Year built: 1959
Utilities & green energy
- Gas: Gas
- Sewer: Public Sewer
- Water: Public
Community & neighborhood
Location
- Region: Portland
- Subdivision: Cedar Hills
HOA & financial
HOA
- Has HOA: Yes
- HOA fee: $210 annually
Other
Other facts
- Listing terms: Cash,Conventional
Price history
| Date | Event | Price |
|---|---|---|
| 4/29/2025 | Sold | $700,000+0.1%$396/sqft |
Source: | ||
| 3/26/2025 | Pending sale | $699,000$395/sqft |
Source: | ||
| 3/20/2025 | Listed for sale | $699,000+64.1%$395/sqft |
Source: | ||
| 12/29/2015 | Sold | $426,000+42%$241/sqft |
Source: | ||
| 4/4/2008 | Sold | $299,950+63%$170/sqft |
Source: Public Record | ||
Public tax history
| Year | Property taxes | Tax assessment |
|---|---|---|
| 2025 | $5,049 +4.4% | $267,170 +3% |
| 2024 | $4,838 +6.5% | $259,390 +3% |
| 2023 | $4,543 +3.3% | $251,840 +3% |
Find assessor info on the county website
Neighborhood: 97225
Nearby schools
GreatSchools rating
- 3/10William Walker Elementary SchoolGrades: PK-5Distance: 0.6 mi
- 7/10Cedar Park Middle SchoolGrades: 6-8Distance: 0.6 mi
- 7/10Beaverton High SchoolGrades: 9-12Distance: 1.4 mi
Schools provided by the listing agent
- Elementary: William Walker
- Middle: Cedar Park
- High: Beaverton
Source: RMLS (OR). This data may not be complete. We recommend contacting the local school district to confirm school assignments for this home.
Get a cash offer in 3 minutes
Find out how much your home could sell for in as little as 3 minutes with a no-obligation cash offer.
Estimated market value
$676,600
Get a cash offer in 3 minutes
Find out how much your home could sell for in as little as 3 minutes with a no-obligation cash offer.
Estimated market value
$676,600

