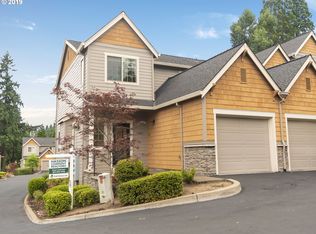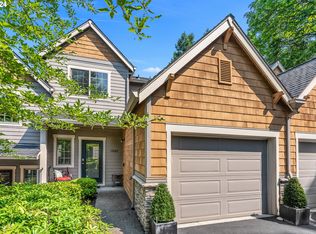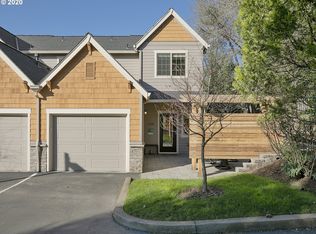Sold
$472,500
12884 Boones Ferry Rd, Lake Oswego, OR 97035
2beds
1,210sqft
Residential, Condominium, Townhouse
Built in 2005
-- sqft lot
$439,000 Zestimate®
$390/sqft
$2,526 Estimated rent
Home value
$439,000
$413,000 - $465,000
$2,526/mo
Zestimate® history
Loading...
Owner options
Explore your selling options
What's special
Amazing opportunity in sought after Jameson Ridge! Perched on the backside of the HOA, you escape the noise from Boones Ferry. The natural light pours into the main level that features engineered hardwood floors, an updated gas fireplace, and a covered deck for year round enjoyment. The open floor plan, coupled with the chef's kitchen featuring quartz countertops and stainless steel appliances, creates an ideal space for entertaining. Upstairs, the large primary suite boasts vaulted ceilings, private balcony and a double closet. Head out the door and walk to New Seasons, Starbucks, or Lake Oswego High School. And with easy freeway access, you are ensured a seamless commute!
Zillow last checked: 8 hours ago
Listing updated: November 20, 2023 at 07:08am
Listed by:
Jenna Hasson 503-680-1920,
Cascade Hasson Sotheby's International Realty
Bought with:
Mark Ross, 910800124
Ross NW Real Estate LLC
Source: RMLS (OR),MLS#: 23113908
Facts & features
Interior
Bedrooms & bathrooms
- Bedrooms: 2
- Bathrooms: 3
- Full bathrooms: 2
- Partial bathrooms: 1
- Main level bathrooms: 1
Primary bedroom
- Features: Balcony, Double Closet, Suite, Vaulted Ceiling, Wallto Wall Carpet
- Level: Upper
- Area: 210
- Dimensions: 14 x 15
Bedroom 2
- Features: Closet, Wallto Wall Carpet
- Level: Upper
- Area: 110
- Dimensions: 10 x 11
Dining room
- Features: Deck, Engineered Hardwood
- Level: Main
- Area: 99
- Dimensions: 11 x 9
Kitchen
- Features: Gas Appliances, Engineered Hardwood
- Level: Main
- Area: 110
- Width: 11
Living room
- Features: Fireplace, Engineered Hardwood
- Level: Main
- Area: 182
- Dimensions: 13 x 14
Heating
- Forced Air, Fireplace(s)
Cooling
- Central Air
Appliances
- Included: Disposal, Free-Standing Range, Gas Appliances, Stainless Steel Appliance(s), Washer/Dryer, Gas Water Heater
Features
- Quartz, Closet, Balcony, Double Closet, Suite, Vaulted Ceiling(s)
- Flooring: Engineered Hardwood, Wall to Wall Carpet
- Windows: Double Pane Windows, Vinyl Frames
- Basement: Crawl Space
- Number of fireplaces: 1
- Fireplace features: Gas
Interior area
- Total structure area: 1,210
- Total interior livable area: 1,210 sqft
Property
Parking
- Total spaces: 1
- Parking features: Deeded, Other, Garage Door Opener, Condo Garage (Attached), Attached
- Attached garage spaces: 1
Features
- Levels: Two
- Stories: 2
- Patio & porch: Covered Deck, Deck
- Exterior features: Balcony
Lot
- Features: Trees
Details
- Parcel number: 05014067
Construction
Type & style
- Home type: Townhouse
- Property subtype: Residential, Condominium, Townhouse
Materials
- Brick, Cement Siding
- Foundation: Concrete Perimeter
- Roof: Composition
Condition
- Resale
- New construction: No
- Year built: 2005
Utilities & green energy
- Gas: Gas
- Sewer: Public Sewer
- Water: Public
Community & neighborhood
Location
- Region: Lake Oswego
HOA & financial
HOA
- Has HOA: Yes
- HOA fee: $345 monthly
- Amenities included: Commons, Exterior Maintenance, Insurance, Management
Other
Other facts
- Listing terms: Cash,Conventional,FHA,VA Loan
- Road surface type: Paved
Price history
| Date | Event | Price |
|---|---|---|
| 11/20/2023 | Sold | $472,500-0.5%$390/sqft |
Source: | ||
| 11/6/2023 | Pending sale | $475,000$393/sqft |
Source: | ||
| 11/3/2023 | Listed for sale | $475,000+20.3%$393/sqft |
Source: | ||
| 4/30/2019 | Listing removed | $395,000$326/sqft |
Source: Windermere Realty Trust #19103196 Report a problem | ||
| 4/18/2019 | Listed for sale | $395,000$326/sqft |
Source: Windermere Realty Trust #19103196 Report a problem | ||
Public tax history
| Year | Property taxes | Tax assessment |
|---|---|---|
| 2025 | $5,247 +2.7% | $273,242 +3% |
| 2024 | $5,107 +3% | $265,284 +3% |
| 2023 | $4,957 +3.1% | $257,558 +3% |
Find assessor info on the county website
Neighborhood: Forest Highlands
Nearby schools
GreatSchools rating
- 8/10Forest Hills Elementary SchoolGrades: K-5Distance: 1.3 mi
- 6/10Lake Oswego Junior High SchoolGrades: 6-8Distance: 0.6 mi
- 10/10Lake Oswego Senior High SchoolGrades: 9-12Distance: 0.4 mi
Schools provided by the listing agent
- Elementary: Forest Hills
- Middle: Lake Oswego
- High: Lake Oswego
Source: RMLS (OR). This data may not be complete. We recommend contacting the local school district to confirm school assignments for this home.
Get a cash offer in 3 minutes
Find out how much your home could sell for in as little as 3 minutes with a no-obligation cash offer.
Estimated market value$439,000
Get a cash offer in 3 minutes
Find out how much your home could sell for in as little as 3 minutes with a no-obligation cash offer.
Estimated market value
$439,000


