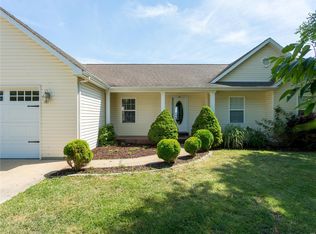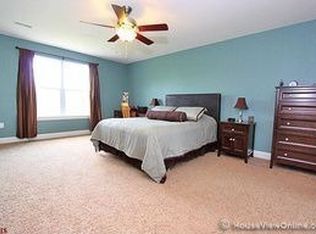Closed
Listing Provided by:
Becky L Maxwell 314-369-4004,
Maximum Real Estate Services
Bought with: Keller Williams Chesterfield
Price Unknown
12883 Waggoner Rd, Festus, MO 63028
3beds
2,156sqft
Single Family Residence
Built in 2017
2.25 Acres Lot
$442,100 Zestimate®
$--/sqft
$2,418 Estimated rent
Home value
$442,100
$420,000 - $464,000
$2,418/mo
Zestimate® history
Loading...
Owner options
Explore your selling options
What's special
Beautiful 6 yr old custom home on 2.25 acres. Many custom upgrades: tray ceiling,tall baseboards, millwork,pocket & craftsman style doors,400 amp electric srvc,two 40 gallon water heaters,water softener,generator port. The list goes on and on,no detail has been overlooked. Kitchen features subway tile,concrete countertops,gorgeous wideplank face grain island,and walk-in pantry with barn door. Master Suite/Mstr bath boasts tiled shower,dual vanities,separate water closet,dressing room and linen closet. Main flr laundry w/sink and so much storage you'll actually like doing laundry! 2 additional bedrooms w/walk-in closets & shelving systems. Family room,mudroom,2 car oversized attached garage (incl. shop sink/dog shower) plus 30x40 pole barn and attchd RV carport (incl hookups). Need a 4th bedroom or office? Egress window in storage room would be easy to finish as living space. All on a private, wooded lot with no HOA! Seller is owner/broker -MO licensed broker. Additional Rooms: Mud Room
Zillow last checked: 9 hours ago
Listing updated: April 28, 2025 at 05:20pm
Listing Provided by:
Becky L Maxwell 314-369-4004,
Maximum Real Estate Services
Bought with:
Bobby Schroeder, 2019003729
Keller Williams Chesterfield
Source: MARIS,MLS#: 23076607 Originating MLS: St. Louis Association of REALTORS
Originating MLS: St. Louis Association of REALTORS
Facts & features
Interior
Bedrooms & bathrooms
- Bedrooms: 3
- Bathrooms: 3
- Full bathrooms: 2
- 1/2 bathrooms: 1
- Main level bathrooms: 2
- Main level bedrooms: 1
Primary bedroom
- Features: Floor Covering: Laminate, Wall Covering: Some
- Level: Main
- Area: 210
- Dimensions: 14x15
Bedroom
- Features: Floor Covering: Carpeting, Wall Covering: Some
- Level: Lower
- Area: 196
- Dimensions: 14x14
Bedroom
- Features: Floor Covering: Carpeting, Wall Covering: Some
- Level: Lower
- Area: 165
- Dimensions: 11x15
Primary bathroom
- Features: Floor Covering: Ceramic Tile, Wall Covering: Some
- Level: Main
- Area: 168
- Dimensions: 12x14
Bathroom
- Features: Floor Covering: Ceramic Tile, Wall Covering: None
- Level: Lower
- Area: 77
- Dimensions: 7x11
Bathroom
- Features: Floor Covering: Ceramic Tile, Wall Covering: None
- Level: Main
- Area: 25
- Dimensions: 5x5
Dining room
- Features: Floor Covering: Laminate, Wall Covering: Some
- Level: Main
- Area: 120
- Dimensions: 10x12
Family room
- Features: Floor Covering: Carpeting, Wall Covering: Some
- Level: Lower
- Area: 240
- Dimensions: 15x16
Kitchen
- Features: Floor Covering: Laminate, Wall Covering: Some
- Level: Main
- Area: 168
- Dimensions: 12x14
Laundry
- Features: Floor Covering: Ceramic Tile, Wall Covering: Some
- Level: Main
- Area: 72
- Dimensions: 6x12
Living room
- Features: Floor Covering: Laminate, Wall Covering: Some
- Level: Main
- Area: 270
- Dimensions: 15x18
Mud room
- Features: Floor Covering: Laminate, Wall Covering: None
- Level: Main
- Area: 55
- Dimensions: 5x11
Storage
- Features: Floor Covering: Concrete, Wall Covering: Some
- Level: Lower
- Area: 242
- Dimensions: 11x22
Storage
- Features: Floor Covering: Concrete, Wall Covering: None
- Level: Lower
- Area: 84
- Dimensions: 12x7
Heating
- Forced Air, Heat Pump, Electric
Cooling
- Central Air, Electric
Appliances
- Included: Water Softener Rented, Water Heater, Electric Water Heater, Dishwasher, Disposal, Microwave, Range Hood, Electric Range, Electric Oven, Refrigerator, Stainless Steel Appliance(s), Water Softener
- Laundry: Main Level
Features
- Coffered Ceiling(s), Open Floorplan, Special Millwork, Walk-In Closet(s), Kitchen Island, Custom Cabinetry, Walk-In Pantry, Entrance Foyer, Separate Dining, Double Vanity, Shower
- Flooring: Carpet
- Doors: Panel Door(s), Pocket Door(s), Storm Door(s)
- Windows: Tilt-In Windows, Window Treatments
- Basement: Full,Partially Finished,Concrete,Walk-Out Access
- Has fireplace: No
- Fireplace features: Recreation Room
Interior area
- Total structure area: 2,156
- Total interior livable area: 2,156 sqft
- Finished area above ground: 1,388
- Finished area below ground: 768
Property
Parking
- Total spaces: 6
- Parking features: Attached, Circular Driveway, Garage, Garage Door Opener, Oversized, Off Street
- Attached garage spaces: 5
- Carport spaces: 1
- Covered spaces: 6
- Has uncovered spaces: Yes
Accessibility
- Accessibility features: Customized Wheelchair Accessible
Features
- Levels: Multi/Split
- Patio & porch: Composite, Covered, Deck, Patio
Lot
- Size: 2.25 Acres
- Features: Adjoins Wooded Area, Wooded
Details
- Additional structures: Metal Building, Outbuilding, Pole Barn(s), RV/Boat Storage
- Parcel number: 221.101.00000089.12
- Special conditions: Standard
- Other equipment: Satellite Dish
Construction
Type & style
- Home type: SingleFamily
- Architectural style: Craftsman,Traditional,Other
- Property subtype: Single Family Residence
Materials
- Frame, Vinyl Siding
Condition
- Year built: 2017
Details
- Builder name: Re Signature Homes
Utilities & green energy
- Sewer: Septic Tank
- Water: Well
- Utilities for property: Underground Utilities
Community & neighborhood
Security
- Security features: Security System Owned, Smoke Detector(s)
Location
- Region: Festus
- Subdivision: None
Other
Other facts
- Listing terms: Cash,Conventional,FHA,USDA Loan,VA Loan
- Ownership: Private
- Road surface type: Concrete, Gravel
Price history
| Date | Event | Price |
|---|---|---|
| 1/31/2024 | Sold | -- |
Source: | ||
| 1/15/2024 | Pending sale | $385,000$179/sqft |
Source: | ||
| 1/4/2024 | Contingent | $385,000$179/sqft |
Source: | ||
| 1/1/2024 | Listed for sale | $385,000+18.1%$179/sqft |
Source: | ||
| 10/27/2021 | Listing removed | -- |
Source: Owner Report a problem | ||
Public tax history
| Year | Property taxes | Tax assessment |
|---|---|---|
| 2024 | $2,167 +0.1% | $33,900 |
| 2023 | $2,165 -0.1% | $33,900 |
| 2022 | $2,167 -0.1% | $33,900 |
Find assessor info on the county website
Neighborhood: 63028
Nearby schools
GreatSchools rating
- 8/10Telegraph Intermediate SchoolGrades: 3-5Distance: 2.1 mi
- 8/10Danby-Rush Tower Middle SchoolGrades: 6-8Distance: 2 mi
- 9/10Jefferson High SchoolGrades: 9-12Distance: 2.4 mi
Schools provided by the listing agent
- Elementary: Plattin/Telegraph
- Middle: Danby-Rush Tower Middle
- High: Jefferson High School
Source: MARIS. This data may not be complete. We recommend contacting the local school district to confirm school assignments for this home.
Get a cash offer in 3 minutes
Find out how much your home could sell for in as little as 3 minutes with a no-obligation cash offer.
Estimated market value
$442,100
Get a cash offer in 3 minutes
Find out how much your home could sell for in as little as 3 minutes with a no-obligation cash offer.
Estimated market value
$442,100

