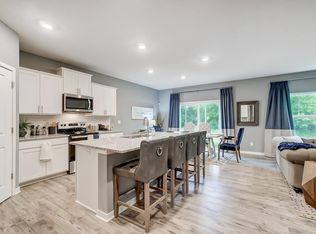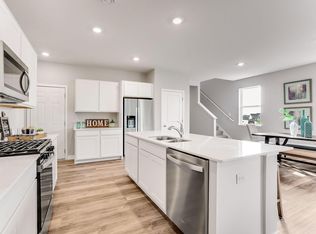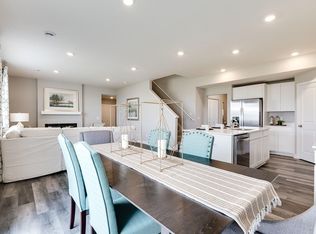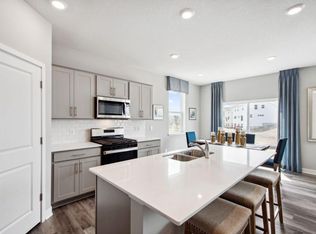Closed
$439,990
12883 Lawrence Way, Rogers, MN 55374
5beds
2,449sqft
Single Family Residence
Built in 2024
0.17 Square Feet Lot
$436,800 Zestimate®
$180/sqft
$-- Estimated rent
Home value
$436,800
$402,000 - $472,000
Not available
Zestimate® history
Loading...
Owner options
Explore your selling options
What's special
**Ask how your client can receive a 5.5% FHA/VA or 5.99% Conventional 30-year fixed rate, $10,000 in flex cash AND up to $10,000 in closing costs!! - Brand new Rogers neighborhood - Big Woods brought to you by America's Builder D.R. Horton. Located south of I-94 bordering Maple Grove and Corcoran, our neighborhood allows you to live on the edge of where country meets the metro, and where scenic rolling hills sequester a community that remains off the beaten path just enough to provide a quiet setting at home – all while residing just minutes from all of life’s needed conveniences. The Elm gives you endless options and plenty of space! The main floor is open and bright with a large kitchen, pantry, and spacious island. Featuring a hard-to-find main floor bedroom and 3/4 bathroom. Perfect for an office or main level guest suite. The upper level features 4 more large bedrooms plus a loft space for family movie nights. The primary bedroom even has 2 walk in closets. Gray cabinets, white Quartz counters and stainless gas appliances with the microwave that vents to the exterior. Come take a look at what Big Woods has to offer!
Zillow last checked: 8 hours ago
Listing updated: June 10, 2025 at 12:49pm
Listed by:
Taylor Martinez 218-850-0162,
D.R. Horton, Inc.,
Manny Jauriqui 612-449-7822
Bought with:
Connor Kauffman
Edina Realty, Inc.
Source: NorthstarMLS as distributed by MLS GRID,MLS#: 6678075
Facts & features
Interior
Bedrooms & bathrooms
- Bedrooms: 5
- Bathrooms: 3
- Full bathrooms: 1
- 3/4 bathrooms: 2
Bedroom 1
- Level: Upper
- Area: 182 Square Feet
- Dimensions: 14x13
Bedroom 2
- Level: Upper
- Area: 156 Square Feet
- Dimensions: 13x12
Bedroom 3
- Level: Upper
- Area: 156 Square Feet
- Dimensions: 13x12
Bedroom 4
- Level: Upper
- Area: 144 Square Feet
- Dimensions: 12x12
Bedroom 5
- Level: Main
- Area: 154 Square Feet
- Dimensions: 14x11
Dining room
- Level: Main
- Area: 182 Square Feet
- Dimensions: 14x13
Family room
- Level: Main
- Area: 165 Square Feet
- Dimensions: 15x11
Kitchen
- Level: Main
- Area: 165 Square Feet
- Dimensions: 15x11
Laundry
- Level: Upper
- Area: 42 Square Feet
- Dimensions: 6x7
Loft
- Level: Upper
- Area: 195 Square Feet
- Dimensions: 15x13
Heating
- Forced Air
Cooling
- Central Air
Appliances
- Included: Air-To-Air Exchanger, Dishwasher, Disposal, Exhaust Fan, Humidifier, Microwave, Range, Tankless Water Heater
Features
- Has basement: No
- Number of fireplaces: 1
- Fireplace features: Electric
Interior area
- Total structure area: 2,449
- Total interior livable area: 2,449 sqft
- Finished area above ground: 2,449
- Finished area below ground: 0
Property
Parking
- Total spaces: 2
- Parking features: Attached, Asphalt, Garage Door Opener
- Attached garage spaces: 2
- Has uncovered spaces: Yes
- Details: Garage Door Height (7), Garage Door Width (16)
Accessibility
- Accessibility features: None
Features
- Levels: Two
- Stories: 2
Lot
- Size: 0.17 sqft
- Dimensions: 56 x 135 x 56 x 135
- Features: Sod Included in Price
Details
- Foundation area: 1019
- Parcel number: 2112023410015
- Zoning description: Residential-Single Family
Construction
Type & style
- Home type: SingleFamily
- Property subtype: Single Family Residence
Materials
- Brick/Stone, Vinyl Siding
- Foundation: Slab
- Roof: Age 8 Years or Less,Asphalt
Condition
- Age of Property: 1
- New construction: Yes
- Year built: 2024
Details
- Builder name: D.R. HORTON
Utilities & green energy
- Gas: Natural Gas
- Sewer: City Sewer/Connected
- Water: City Water/Connected
Community & neighborhood
Location
- Region: Rogers
- Subdivision: Big Woods
HOA & financial
HOA
- Has HOA: Yes
- HOA fee: $234 quarterly
- Services included: Trash
- Association name: New Concepts Management Group, INC.
- Association phone: 952-922-2500
Other
Other facts
- Available date: 01/22/2025
- Road surface type: Paved
Price history
| Date | Event | Price |
|---|---|---|
| 6/5/2025 | Sold | $439,990-2.2%$180/sqft |
Source: | ||
| 3/24/2025 | Pending sale | $449,990$184/sqft |
Source: | ||
| 3/18/2025 | Price change | $449,990-4.3%$184/sqft |
Source: | ||
| 2/23/2025 | Price change | $469,990-1.1%$192/sqft |
Source: | ||
| 2/6/2025 | Price change | $474,990-3.3%$194/sqft |
Source: | ||
Public tax history
Tax history is unavailable.
Neighborhood: 55374
Nearby schools
GreatSchools rating
- 8/10Rogers Elementary SchoolGrades: K-4Distance: 1.6 mi
- 9/10Rogers Middle SchoolGrades: 5-8Distance: 2.5 mi
- 10/10Rogers Senior High SchoolGrades: 9-12Distance: 2.6 mi
Get a cash offer in 3 minutes
Find out how much your home could sell for in as little as 3 minutes with a no-obligation cash offer.
Estimated market value
$436,800
Get a cash offer in 3 minutes
Find out how much your home could sell for in as little as 3 minutes with a no-obligation cash offer.
Estimated market value
$436,800



