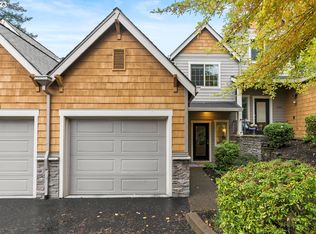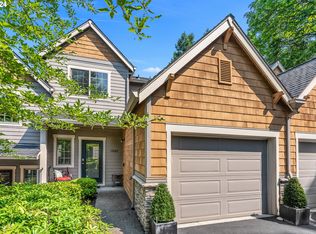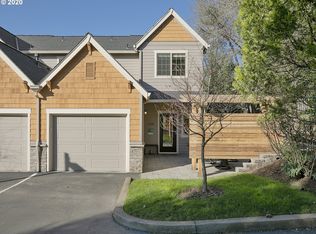UPSCALE CONDO MINUTES FROM HEART OF LAKE OSWEGO! This traditional home offers high ceilings, gas fireplace & open floor plan. Stylish kitchen fit with stainless steel appliances and quartz countertops. Private balcony off the master bedroom. Walk to News Seasons Market or Tryon Creek Park. Preview from every angle - click the virtual tour link!
This property is off market, which means it's not currently listed for sale or rent on Zillow. This may be different from what's available on other websites or public sources.


