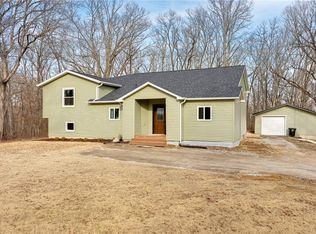Sold for $301,350 on 09/27/24
$301,350
12880 N Country Club Rd, Effingham, IL 62401
5beds
3,560sqft
Single Family Residence
Built in 1977
1.7 Acres Lot
$319,100 Zestimate®
$85/sqft
$3,051 Estimated rent
Home value
$319,100
Estimated sales range
Not available
$3,051/mo
Zestimate® history
Loading...
Owner options
Explore your selling options
What's special
This Brick/Wood Ranch with a walk-out Lower level is just a wedge shot away from Effingham Country Club and sits on 1.7 acres. It offers easy and quick access to Effingham and schools via Hwy 40.
The house has 4-5 Bedrooms, with the 5th Bedroom being converted from a Main Level Laundry Room. The laundry hook-ups are still available if you'd like to move the Laundry back to the Main level.
It features a Large Kitchen with Breakfast Nook and Separate Dining space. There is also a Living Room and 2 separate Family Rooms (one on each level), both with fireplaces. The Master Bedroom offers golf course views from both windows.
The property has had several updates, including a Roof, Flooring, Garage Door and opener, and a 5th Bedroom all in 2021. Other updates include new Vanities, LED lighting, toilets, and a new HVAC system in 2019. The ducts have been professionally cleaned, and the septic system was pumped in 2020.
Outside, you'll find a Shed and plenty of off-street parking.
Zillow last checked: 8 hours ago
Listing updated: September 27, 2024 at 10:00am
Listed by:
Keith Hartman 217-347-0404,
RE/MAX Key Advantage
Bought with:
Emily Nunamaker, 471022872
Smith Realty Group of Effingham, LLC
Source: CIBR,MLS#: 6243075 Originating MLS: Central Illinois Board Of REALTORS
Originating MLS: Central Illinois Board Of REALTORS
Facts & features
Interior
Bedrooms & bathrooms
- Bedrooms: 5
- Bathrooms: 4
- Full bathrooms: 3
- 1/2 bathrooms: 1
Primary bedroom
- Description: Flooring: Carpet
- Level: Main
- Dimensions: 17.3 x 12.6
Bedroom
- Description: Flooring: Carpet
- Level: Main
- Dimensions: 10.1 x 10.2
Bedroom
- Description: Flooring: Carpet
- Level: Main
- Dimensions: 12.4 x 10.2
Bedroom
- Description: Flooring: Carpet
- Level: Main
- Dimensions: 12 x 8.5
Bedroom
- Description: Flooring: Carpet
- Level: Lower
- Dimensions: 14 x 12.3
Primary bathroom
- Features: Tub Shower
- Level: Main
Dining room
- Description: Flooring: Vinyl
- Level: Main
- Dimensions: 13.5 x 13.8
Family room
- Description: Flooring: Carpet
- Level: Main
- Dimensions: 18 x 15.3
Family room
- Description: Flooring: Vinyl
- Level: Lower
- Dimensions: 31.8 x 24.6
Foyer
- Description: Flooring: Wood
- Level: Main
- Dimensions: 9 x 5.8
Other
- Features: Tub Shower
- Level: Main
Other
- Level: Lower
Half bath
- Level: Main
Living room
- Description: Flooring: Carpet
- Level: Main
- Dimensions: 18.7 x 13.8
Utility room
- Description: Flooring: Concrete
- Level: Lower
- Dimensions: 14 x 13.8
Heating
- Electric, Forced Air
Cooling
- Central Air
Appliances
- Included: Dishwasher, Electric Water Heater, Microwave
- Laundry: Main Level
Features
- Breakfast Area, Fireplace, Bath in Primary Bedroom, Main Level Primary, Pantry, Workshop
- Basement: Finished,Partial
- Number of fireplaces: 2
- Fireplace features: Wood Burning
Interior area
- Total structure area: 3,560
- Total interior livable area: 3,560 sqft
- Finished area above ground: 2,245
- Finished area below ground: 1,315
Property
Parking
- Total spaces: 2
- Parking features: Attached, Garage
- Attached garage spaces: 2
Features
- Levels: One
- Stories: 1
- Patio & porch: Front Porch, Patio, Deck
- Exterior features: Deck, Shed, Workshop
Lot
- Size: 1.70 Acres
- Features: Wooded
Details
- Additional structures: Shed(s)
- Parcel number: 1107035001
- Zoning: RES
- Special conditions: None
Construction
Type & style
- Home type: SingleFamily
- Architectural style: Ranch
- Property subtype: Single Family Residence
Materials
- Brick, Wood Siding
- Foundation: Basement
- Roof: Shingle
Condition
- Year built: 1977
Utilities & green energy
- Sewer: Septic Tank
- Water: Public
Community & neighborhood
Location
- Region: Effingham
Other
Other facts
- Road surface type: Concrete
Price history
| Date | Event | Price |
|---|---|---|
| 9/27/2024 | Sold | $301,350-5.1%$85/sqft |
Source: | ||
| 9/6/2024 | Pending sale | $317,500$89/sqft |
Source: | ||
| 8/22/2024 | Contingent | $317,500$89/sqft |
Source: | ||
| 7/29/2024 | Price change | $317,500-0.8%$89/sqft |
Source: | ||
| 6/25/2024 | Price change | $319,900-1.4%$90/sqft |
Source: | ||
Public tax history
| Year | Property taxes | Tax assessment |
|---|---|---|
| 2024 | $5,265 +10.7% | $104,350 +10.5% |
| 2023 | $4,757 +6.4% | $94,430 +8% |
| 2022 | $4,472 +4.7% | $87,440 +5% |
Find assessor info on the county website
Neighborhood: 62401
Nearby schools
GreatSchools rating
- NASouth Side Grade SchoolGrades: 1-3Distance: 3 mi
- 4/10Effingham Junior High SchoolGrades: 6-9Distance: 2.6 mi
- 8/10Effingham High SchoolGrades: 9-12Distance: 2.4 mi
Schools provided by the listing agent
- District: Effingham Dist. 40
Source: CIBR. This data may not be complete. We recommend contacting the local school district to confirm school assignments for this home.

Get pre-qualified for a loan
At Zillow Home Loans, we can pre-qualify you in as little as 5 minutes with no impact to your credit score.An equal housing lender. NMLS #10287.
