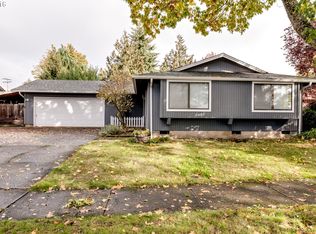Wonderful family home with New Master Suite addition. Large walk in closet, walk in shower, double sinks in Master Beautiful views to the south. Covered Patio wired for a TV. New storage shed, 9 X 21. Newer counter tops, new floors Throughout. Forced air units in Laundry room and Master up are new. Breakfast bar, dining area. Wood fireplace. House sits on a large lot and back from the street. Storage room in garage conversion
This property is off market, which means it's not currently listed for sale or rent on Zillow. This may be different from what's available on other websites or public sources.

