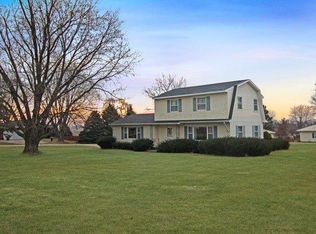Closed
$255,000
1288 W McConnell Rd, Freeport, IL 61032
3beds
1,320sqft
Single Family Residence
Built in 1860
7.86 Acres Lot
$286,200 Zestimate®
$193/sqft
$1,324 Estimated rent
Home value
$286,200
$260,000 - $312,000
$1,324/mo
Zestimate® history
Loading...
Owner options
Explore your selling options
What's special
Great Opportunity! Horse Barn with Stables & Fenced Lot, Mechanics Shop with Lifts & 3 Bedroom Home Situated on about 8 Acres. This 2 Story Farm House has an Open Main Floor Layout, needs a few finishing touches and Good Storage with 2 Enclosed Porches. Shop is 26' x 50' & Garage is 17' x 32' Finished (office) with HVAC. Horse Barn is 20' x 30' with 2 Stalls. 16' x 30' Storage. Nicor Gas Services.
Zillow last checked: 8 hours ago
Listing updated: January 16, 2024 at 09:23am
Listing courtesy of:
Kimberly Taylor, MRP 815-541-5557,
NextHome First Class
Bought with:
Brandon Harmon
NextHome First Class
Source: MRED as distributed by MLS GRID,MLS#: 11822224
Facts & features
Interior
Bedrooms & bathrooms
- Bedrooms: 3
- Bathrooms: 1
- Full bathrooms: 1
Primary bedroom
- Level: Second
- Area: 220 Square Feet
- Dimensions: 11X20
Bedroom 2
- Level: Second
- Area: 150 Square Feet
- Dimensions: 10X15
Bedroom 3
- Level: Second
- Area: 150 Square Feet
- Dimensions: 10X15
Dining room
- Level: Main
- Area: 150 Square Feet
- Dimensions: 10X15
Enclosed porch
- Level: Main
- Area: 174 Square Feet
- Dimensions: 6X29
Enclosed porch
- Level: Main
- Area: 154 Square Feet
- Dimensions: 7X22
Kitchen
- Level: Main
- Area: 150 Square Feet
- Dimensions: 10X15
Laundry
- Level: Main
- Area: 54 Square Feet
- Dimensions: 6X9
Living room
- Level: Main
- Area: 330 Square Feet
- Dimensions: 11X30
Heating
- Natural Gas
Cooling
- Central Air
Features
- Windows: Screens
- Basement: Unfinished,Full
Interior area
- Total structure area: 1,320
- Total interior livable area: 1,320 sqft
Property
Parking
- Total spaces: 10
- Parking features: On Site, Garage Owned, Detached, Garage
- Garage spaces: 10
Accessibility
- Accessibility features: No Disability Access
Features
- Stories: 2
- Patio & porch: Patio, Porch
- Exterior features: Fire Pit
Lot
- Size: 7.86 Acres
- Dimensions: 358X319X1081X1081
Details
- Additional structures: Workshop, Outbuilding, RV/Boat Storage, Second Garage, Shed(s), Stable(s), Garage(s), Storage
- Parcel number: 13081320000500
- Special conditions: None
Construction
Type & style
- Home type: SingleFamily
- Property subtype: Single Family Residence
Materials
- Vinyl Siding
- Roof: Asphalt
Condition
- New construction: No
- Year built: 1860
Utilities & green energy
- Sewer: Septic Tank
- Water: Well
Community & neighborhood
Location
- Region: Freeport
HOA & financial
HOA
- Services included: None
Other
Other facts
- Listing terms: Conventional
- Ownership: Fee Simple
Price history
| Date | Event | Price |
|---|---|---|
| 1/11/2024 | Sold | $255,000-5.5%$193/sqft |
Source: | ||
| 1/7/2024 | Pending sale | $269,900$204/sqft |
Source: | ||
| 1/6/2024 | Price change | $269,900-1.9%$204/sqft |
Source: | ||
| 11/20/2023 | Pending sale | $275,000$208/sqft |
Source: | ||
| 11/6/2023 | Price change | $275,000-8.3%$208/sqft |
Source: | ||
Public tax history
| Year | Property taxes | Tax assessment |
|---|---|---|
| 2024 | $7,474 +3.3% | $95,453 +16.1% |
| 2023 | $7,232 +67.9% | $82,223 +63.3% |
| 2022 | $4,309 +23.7% | $50,341 +7.9% |
Find assessor info on the county website
Neighborhood: 61032
Nearby schools
GreatSchools rating
- 4/10Orangeville Elementary SchoolGrades: PK-5Distance: 2.8 mi
- 6/10Orangeville Jr High SchoolGrades: 6-8Distance: 2.8 mi
- 10/10Orangeville High SchoolGrades: 9-12Distance: 2.8 mi
Schools provided by the listing agent
- District: 203
Source: MRED as distributed by MLS GRID. This data may not be complete. We recommend contacting the local school district to confirm school assignments for this home.
Get pre-qualified for a loan
At Zillow Home Loans, we can pre-qualify you in as little as 5 minutes with no impact to your credit score.An equal housing lender. NMLS #10287.
