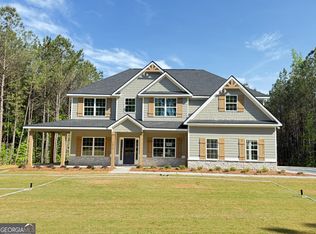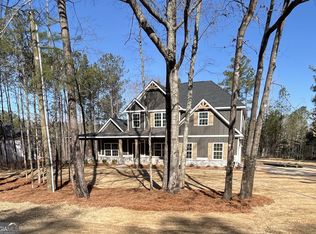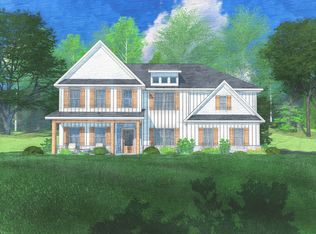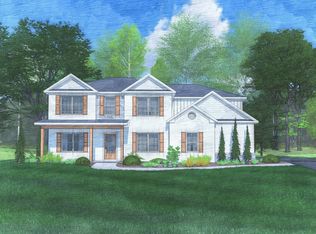Closed
$515,000
1288 Teagle Rd #9, Forsyth, GA 31029
5beds
3,158sqft
Single Family Residence
Built in 2025
5 Acres Lot
$513,600 Zestimate®
$163/sqft
$3,125 Estimated rent
Home value
$513,600
Estimated sales range
Not available
$3,125/mo
Zestimate® history
Loading...
Owner options
Explore your selling options
What's special
A Hughston Homes Community. Welcome to our Cypress B Floorplan. A Favorite Floorplan w/ 3158 SF of Inviting Living Space. Formal Dining Room, Flex Space, Spacious Great Room, Gourmet Kitchen, Breakfast Area, Media Room, 5 Bedrooms, 3 Baths, 2 Car Side Entry Garage & Our Signature Gameday Patio Perfect for Outdoor Entertaining. ***Ask about our Included Home Automation*** Check out our Hottest Floorplan! Inviting Entry Foyer, Formal Dining with Tons of Detail, Flex Space perfect for Home Office, Spacious Great Room w/ Fireplace. Gourmet Kitchen w/ Single oven/Microwave, Electric Cooktop, Stainless Vent Hood, Luxury Dishwasher, Timeless Cabinetry, Granite Countertops, tile Backsplash. Kitchen Island creates an ideal workspace, open to Breakfast Area. 5th Bedroom & Full Bath on Main Level. Owner's Entry Boasts our Signature Drop Zone, the perfect Catch-all. Upstairs Leads to Media Room, a favorite for Movie Nights. Owner's Suite w/ Sitting Area & Trey Ceilings. Owner's Bath w/ Garden Tub, Shower, Vanity & Walk-in Closet. Ample Sized Additional Bedrooms w/ Great Natural Lighting. Upstairs Laundry & Hall Bath Centrally located to Bedrooms. Enjoy Elevated Vinyl Plank Flooring throughout Living Spaces on Main Level & Tons of Hughston Homes Included Features. Our Signature Gameday Patio with Fireplace is the Perfect Space for Outdoor Evenings.
Zillow last checked: 8 hours ago
Listing updated: May 31, 2025 at 05:18am
Listed by:
Ricardo Merriweather 478-607-5645,
Hughston Homes Marketing
Bought with:
Ricardo Merriweather, 385134
Hughston Homes Marketing
Source: GAMLS,MLS#: 10435131
Facts & features
Interior
Bedrooms & bathrooms
- Bedrooms: 5
- Bathrooms: 3
- Full bathrooms: 3
- Main level bathrooms: 1
- Main level bedrooms: 1
Dining room
- Features: Separate Room
Kitchen
- Features: Breakfast Area, Breakfast Bar, Kitchen Island, Solid Surface Counters, Walk-in Pantry
Heating
- Electric, Central, Heat Pump
Cooling
- Electric, Ceiling Fan(s), Central Air, Heat Pump
Appliances
- Included: Cooktop, Dishwasher, Electric Water Heater, Microwave, Stainless Steel Appliance(s)
- Laundry: Upper Level
Features
- High Ceilings, Other, Separate Shower, Soaking Tub, Tile Bath, Tray Ceiling(s), Vaulted Ceiling(s), Walk-In Closet(s)
- Flooring: Carpet, Other, Tile
- Windows: Double Pane Windows
- Basement: None
- Attic: Pull Down Stairs
- Number of fireplaces: 2
- Fireplace features: Factory Built, Other, Outside
Interior area
- Total structure area: 3,158
- Total interior livable area: 3,158 sqft
- Finished area above ground: 3,158
- Finished area below ground: 0
Property
Parking
- Total spaces: 2
- Parking features: Garage, Garage Door Opener, Side/Rear Entrance
- Has garage: Yes
Features
- Levels: Two
- Stories: 2
- Patio & porch: Patio, Porch
Lot
- Size: 5 Acres
- Features: None
Details
- Parcel number: 036005
Construction
Type & style
- Home type: SingleFamily
- Architectural style: Craftsman
- Property subtype: Single Family Residence
Materials
- Concrete, Other, Brick
- Foundation: Slab
- Roof: Composition
Condition
- New Construction
- New construction: Yes
- Year built: 2025
Details
- Warranty included: Yes
Utilities & green energy
- Sewer: Septic Tank
- Water: Public
- Utilities for property: Underground Utilities
Green energy
- Energy efficient items: Insulation, Thermostat, Windows
Community & neighborhood
Security
- Security features: Security System, Carbon Monoxide Detector(s), Smoke Detector(s)
Community
- Community features: None
Location
- Region: Forsyth
- Subdivision: Northwood Farms
HOA & financial
HOA
- Has HOA: No
- Services included: None
Other
Other facts
- Listing agreement: Exclusive Right To Sell
Price history
| Date | Event | Price |
|---|---|---|
| 5/30/2025 | Sold | $515,000+1%$163/sqft |
Source: | ||
| 5/1/2025 | Pending sale | $509,900$161/sqft |
Source: | ||
| 2/14/2025 | Price change | $509,900+2.4%$161/sqft |
Source: | ||
| 1/13/2025 | Price change | $497,900+1.6%$158/sqft |
Source: | ||
| 1/6/2025 | Price change | $489,900-3.5%$155/sqft |
Source: | ||
Public tax history
Tax history is unavailable.
Neighborhood: 31029
Nearby schools
GreatSchools rating
- 5/10Katherine B. Sutton Elementary SchoolGrades: PK-5Distance: 9.5 mi
- 7/10Monroe County Middle School Banks Stephens CampusGrades: 6-8Distance: 13 mi
- 7/10Mary Persons High SchoolGrades: 9-12Distance: 12.1 mi
Schools provided by the listing agent
- Elementary: KB Sutton
- Middle: Monroe County
- High: Mary Persons
Source: GAMLS. This data may not be complete. We recommend contacting the local school district to confirm school assignments for this home.
Get a cash offer in 3 minutes
Find out how much your home could sell for in as little as 3 minutes with a no-obligation cash offer.
Estimated market value$513,600
Get a cash offer in 3 minutes
Find out how much your home could sell for in as little as 3 minutes with a no-obligation cash offer.
Estimated market value
$513,600



