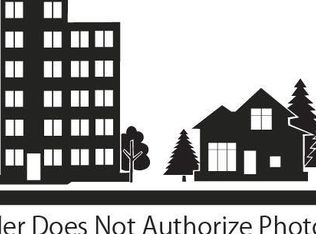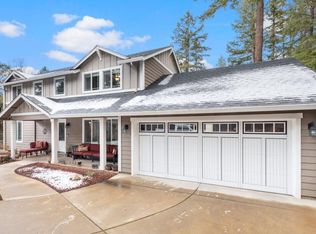Closed
$637,500
1288 Summit Loop, Grants Pass, OR 97527
3beds
3baths
2,061sqft
Single Family Residence
Built in 1982
1.26 Acres Lot
$610,100 Zestimate®
$309/sqft
$2,487 Estimated rent
Home value
$610,100
$580,000 - $641,000
$2,487/mo
Zestimate® history
Loading...
Owner options
Explore your selling options
What's special
Welcome to 1288 Summit Loop. Situated in the foothills above Grants Pass, this unique home offers a blend of craftsman style and mountain lodge. The living room stuns with vaulted cedar plank ceilings, wood beams, and large windows. Make your way to the spacious redwood deck with mountain views and beautiful sunsets. The remodeled kitchen boasts new cabinetry with additional open shelving, top of the line appliances, and granite countertops. Outside, you'll be greeted with 1.26 acres of fully fenced, usable land. Highlighted by the manicured landscaping, complete with an automatic sprinkler system, two full RV hookups, the opportunity for an ADU, and last, but definitely not least, a 42x30 detached shop with room for a work shop area plus plenty of storage for boats, cars, and toys. All this is located just minutes from shopping and entertainment.
Zillow last checked: 8 hours ago
Listing updated: November 07, 2024 at 07:30pm
Listed by:
eXp Realty, LLC 888-814-9613
Bought with:
eXp Realty, LLC
Source: Oregon Datashare,MLS#: 220170707
Facts & features
Interior
Bedrooms & bathrooms
- Bedrooms: 3
- Bathrooms: 3
Heating
- Electric, Heat Pump, Wood
Cooling
- Heat Pump
Appliances
- Included: Dishwasher, Disposal, Oven, Range, Refrigerator, Water Heater
Features
- Ceiling Fan(s), Granite Counters, Linen Closet, Open Floorplan, Pantry, Shower/Tub Combo, Tile Shower, Vaulted Ceiling(s), Walk-In Closet(s)
- Flooring: Carpet, Hardwood, Laminate
- Windows: Double Pane Windows, Garden Window(s), Skylight(s), Wood Frames
- Basement: None
- Has fireplace: Yes
- Fireplace features: Wood Burning
- Common walls with other units/homes: No Common Walls,No One Above,No One Below
Interior area
- Total structure area: 2,061
- Total interior livable area: 2,061 sqft
Property
Parking
- Total spaces: 4
- Parking features: Attached, Attached Carport, Detached, Detached Carport, Driveway, Garage Door Opener, Gated, Gravel, RV Access/Parking, Storage
- Attached garage spaces: 4
- Has carport: Yes
- Has uncovered spaces: Yes
Features
- Levels: Two
- Stories: 2
- Patio & porch: Deck, Patio
- Exterior features: RV Dump, RV Hookup
- Fencing: Fenced
- Has view: Yes
- View description: Mountain(s), Neighborhood, Territorial, Valley
Lot
- Size: 1.26 Acres
- Features: Drip System, Garden, Landscaped, Level, Sprinkler Timer(s), Sprinklers In Rear
Details
- Additional structures: RV/Boat Storage, Second Garage, Shed(s), Storage, Workshop
- Parcel number: R317543
- Zoning description: RR5
- Special conditions: Standard
Construction
Type & style
- Home type: SingleFamily
- Architectural style: Other
- Property subtype: Single Family Residence
Materials
- Frame
- Foundation: Concrete Perimeter
- Roof: Composition
Condition
- New construction: No
- Year built: 1982
Utilities & green energy
- Sewer: Septic Tank
- Water: Well
Community & neighborhood
Security
- Security features: Carbon Monoxide Detector(s), Smoke Detector(s)
Location
- Region: Grants Pass
Other
Other facts
- Listing terms: Cash,Conventional,FHA,USDA Loan,VA Loan
Price history
| Date | Event | Price |
|---|---|---|
| 11/14/2023 | Sold | $637,500-1.8%$309/sqft |
Source: | ||
| 10/9/2023 | Pending sale | $649,000$315/sqft |
Source: | ||
| 9/20/2023 | Price change | $649,000-1.5%$315/sqft |
Source: | ||
| 9/4/2023 | Listed for sale | $659,000+38.7%$320/sqft |
Source: | ||
| 4/7/2021 | Sold | $475,000-3.7%$230/sqft |
Source: | ||
Public tax history
| Year | Property taxes | Tax assessment |
|---|---|---|
| 2024 | $2,327 +18.6% | $311,610 +3% |
| 2023 | $1,962 +2.1% | $302,540 |
| 2022 | $1,921 +11.5% | $302,540 +19.8% |
Find assessor info on the county website
Neighborhood: 97527
Nearby schools
GreatSchools rating
- 6/10Fruitdale Elementary SchoolGrades: K-5Distance: 2.2 mi
- 4/10Lincoln Savage Middle SchoolGrades: 6-8Distance: 3.4 mi
- 6/10Hidden Valley High SchoolGrades: 9-12Distance: 4.9 mi
Schools provided by the listing agent
- Elementary: Fruitdale Elem
- Middle: Lincoln Savage Middle
- High: Hidden Valley High
Source: Oregon Datashare. This data may not be complete. We recommend contacting the local school district to confirm school assignments for this home.

Get pre-qualified for a loan
At Zillow Home Loans, we can pre-qualify you in as little as 5 minutes with no impact to your credit score.An equal housing lender. NMLS #10287.

